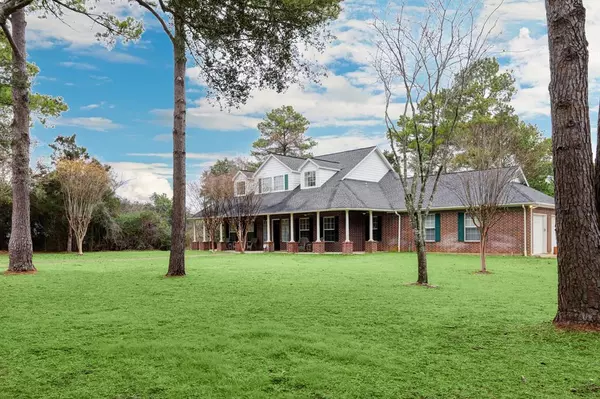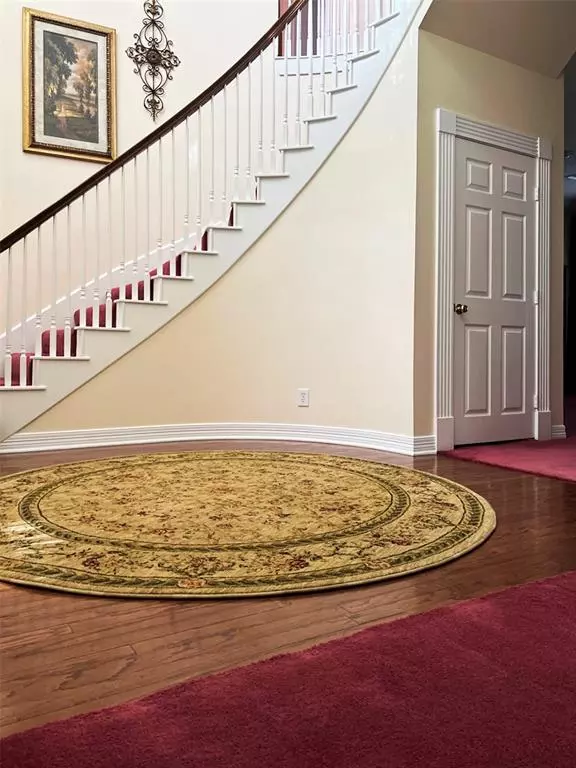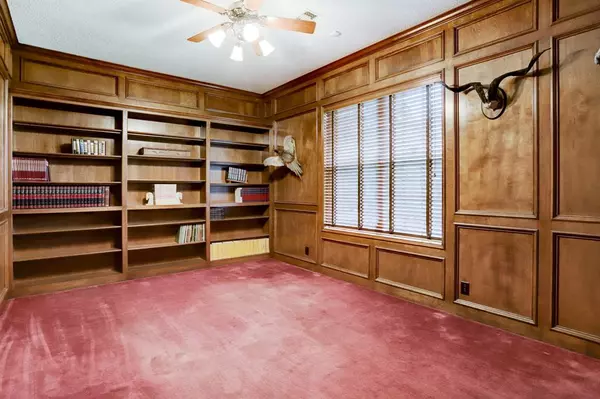$1,350,000
For more information regarding the value of a property, please contact us for a free consultation.
5 Beds
2.1 Baths
3,433 SqFt
SOLD DATE : 03/04/2024
Key Details
Property Type Vacant Land
Listing Status Sold
Purchase Type For Sale
Square Footage 3,433 sqft
Price per Sqft $387
Subdivision J L Bennett Tract
MLS Listing ID 77204857
Sold Date 03/04/24
Style Traditional
Bedrooms 5
Full Baths 2
Half Baths 1
Year Built 1998
Lot Size 22.268 Acres
Acres 22.268
Property Description
Nestled on 22+ lush acres of pristine land, this stunning custom brick home is a testament to luxury. As you approach the property, a picturesque driveway leads you through towering trees, setting the stage for the grandeur that awaits.
Upon entering the home, you are greeted by an impressive foyer featuring high ceilings, crown moldings, and large windows that frame breathtaking views of the sprawling grounds.
The living spaces are designed for both relaxation and entertainment, with cozy sitting areas a fireplace and windows that invite the beauty of nature indoors.
The master suite is a sanctuary of indulgence. Additional bedrooms offer comfort and privacy, each designed with ample natural light.
A covered patio in the front and back overlooks the grounds.
This gorgeous custom brick home on 22+ acres is not just a residence; it's a retreat from the hustle and bustle of everyday life—a place where luxury and nature converge to create a truly exceptional living experience.
Location
State TX
County Waller
Area Brookshire
Rooms
Bedroom Description En-Suite Bath,Primary Bed - 1st Floor,Walk-In Closet
Other Rooms 1 Living Area, Breakfast Room, Formal Dining, Home Office/Study, Living Area - 1st Floor, Utility Room in House
Master Bathroom Half Bath, Primary Bath: Double Sinks, Primary Bath: Shower Only, Secondary Bath(s): Tub/Shower Combo, Vanity Area
Den/Bedroom Plus 5
Kitchen Island w/ Cooktop, Pantry, Pots/Pans Drawers
Interior
Interior Features Alarm System - Owned, Crown Molding, Fire/Smoke Alarm, Formal Entry/Foyer, High Ceiling
Heating Central Electric
Cooling Central Electric
Flooring Carpet, Tile
Fireplaces Number 1
Exterior
Parking Features Attached Garage
Garage Spaces 2.0
Garage Description Additional Parking, Auto Driveway Gate, Auto Garage Door Opener, Boat Parking, Double-Wide Driveway, Driveway Gate, Golf Cart Garage, RV Parking, Workshop
Improvements Barn
Accessibility Automatic Gate, Driveway Gate
Private Pool No
Building
Story 2
Foundation Slab
Lot Size Range 20 Up to 50 Acres
Water Aerobic, Well
New Construction No
Schools
Elementary Schools Royal Elementary School
Middle Schools Royal Junior High School
High Schools Royal High School
School District 44 - Royal
Others
Senior Community No
Restrictions Deed Restrictions,Horses Allowed
Tax ID NA
Energy Description Ceiling Fans,Digital Program Thermostat
Acceptable Financing Cash Sale, Conventional
Disclosures Sellers Disclosure
Listing Terms Cash Sale, Conventional
Financing Cash Sale,Conventional
Special Listing Condition Sellers Disclosure
Read Less Info
Want to know what your home might be worth? Contact us for a FREE valuation!

Our team is ready to help you sell your home for the highest possible price ASAP

Bought with Texas Trust Real Estate

"My job is to find and attract mastery-based agents to the office, protect the culture, and make sure everyone is happy! "








