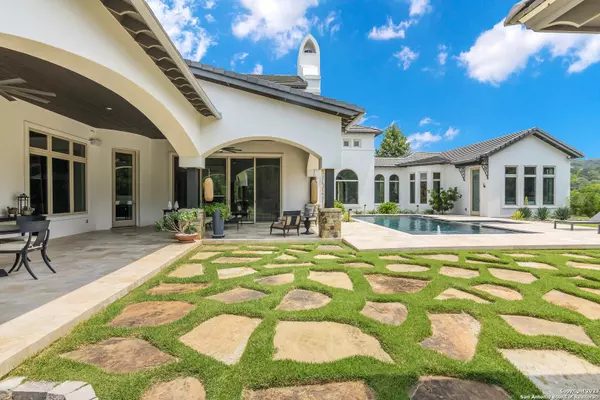$2,595,000
For more information regarding the value of a property, please contact us for a free consultation.
4 Beds
5 Baths
5,435 SqFt
SOLD DATE : 03/08/2024
Key Details
Property Type Single Family Home
Sub Type Single Residential
Listing Status Sold
Purchase Type For Sale
Square Footage 5,435 sqft
Price per Sqft $477
Subdivision Anaqua Springs Ranch
MLS Listing ID 1732151
Sold Date 03/08/24
Style One Story,Contemporary,Traditional,Mediterranean
Bedrooms 4
Full Baths 4
Half Baths 1
Construction Status Pre-Owned
HOA Fees $219/ann
Year Built 2015
Annual Tax Amount $32,723
Tax Year 2022
Lot Size 2.008 Acres
Property Description
Introducing an exquisite oasis of luxury living in the prestigious Anaqua Springs Ranch community. This architectural masterpiece, crafted by the renowned builder Paul Allen Custom Homes and designed by the acclaimed Gustavo Arredondo, offers the epitome of elegance and comfort. Nestled on a sprawling and meticulously landscaped lot, this single-level transitional home boasts top-tier finishes and an intelligently designed floorplan that seamlessly blends form and function. From the moment you step through the grand entrance, you'll be captivated by the fine attention to detail and the quality craftsmanship evident throughout. The heart of this home is the chef's dream kitchen, featuring high-end appliances, custom cabinetry, and a generous island with seating, perfect for casual dining and entertaining. The kitchen flows effortlessly into the spacious living area, adorned with a striking fireplace and large windows that allow natural light to flood the space, creating a warm and inviting atmosphere. The master suite is a sanctuary of relaxation, with a spa-like ensuite bathroom that includes a soaking tub, a separate walk-in shower, and dual vanities. Three additional well-appointed bedrooms provide ample space for family or guests. Step outside, and you'll discover your private backyard sanctuary, designed for outdoor living at its finest. A sparkling pool and soothing hot tub beckon on warm Texas days, while an outdoor kitchen, complete with a grill and prep area, makes al fresco dining a breeze. The spacious covered outdoor entertaining area provides the perfect setting for gatherings with family and friends, whether you're hosting a summer barbecue or simply savoring a quiet evening under the stars. All of this is set against the backdrop of a serene dry creek bed greenbelt, offering both privacy and a harmonious connection with nature. Beyond your property lines, Anaqua Springs Ranch offers top-notch amenities and the tranquility of the Texas Hill Country. This Anaqua Springs Ranch gem is not just a home; it's a lifestyle. Beyond the luxurious interior and outdoor spaces, residents of this exclusive community enjoy access to top-notch amenities and the serenity of the Texas Hill Country.
Location
State TX
County Bexar
Area 1004
Rooms
Master Bathroom Main Level 12X14 Tub/Shower Separate, Separate Vanity, Garden Tub
Master Bedroom Main Level 17X18 Outside Access, Walk-In Closet, Ceiling Fan, Full Bath
Bedroom 2 Main Level 13X14
Bedroom 3 Main Level 13X14
Bedroom 4 Main Level 13X14
Living Room Main Level 19X18
Dining Room Main Level 14X13
Kitchen Main Level 15X14
Study/Office Room Main Level 13X13
Interior
Heating Central, 2 Units
Cooling Two Central
Flooring Ceramic Tile, Marble, Wood
Heat Source Natural Gas
Exterior
Exterior Feature Patio Slab, Covered Patio, Gas Grill, Wrought Iron Fence, Sprinkler System, Mature Trees
Parking Features Four or More Car Garage
Pool In Ground Pool, Hot Tub
Amenities Available Controlled Access, Park/Playground, Sports Court, Basketball Court, Guarded Access
Roof Type Tile,Concrete
Private Pool Y
Building
Lot Description 2 - 5 Acres
Foundation Slab
Sewer Septic
Construction Status Pre-Owned
Schools
Elementary Schools Sara B Mcandrew
Middle Schools Rawlinson
High Schools Clark
School District Northside
Others
Acceptable Financing Conventional, VA, Cash
Listing Terms Conventional, VA, Cash
Read Less Info
Want to know what your home might be worth? Contact us for a FREE valuation!

Our team is ready to help you sell your home for the highest possible price ASAP

"My job is to find and attract mastery-based agents to the office, protect the culture, and make sure everyone is happy! "








