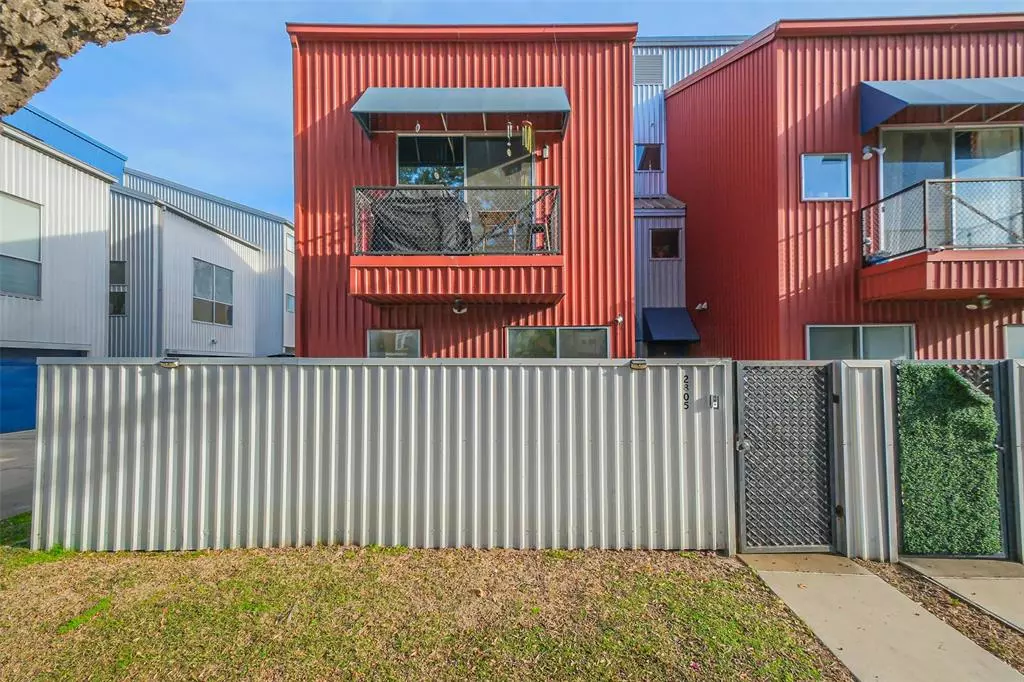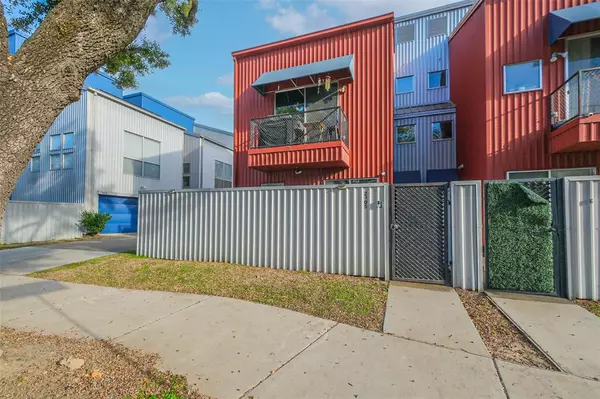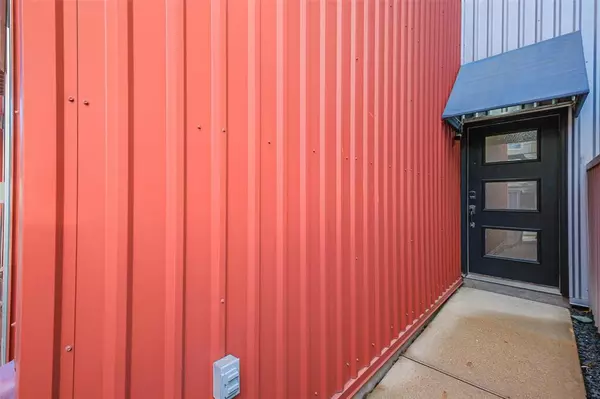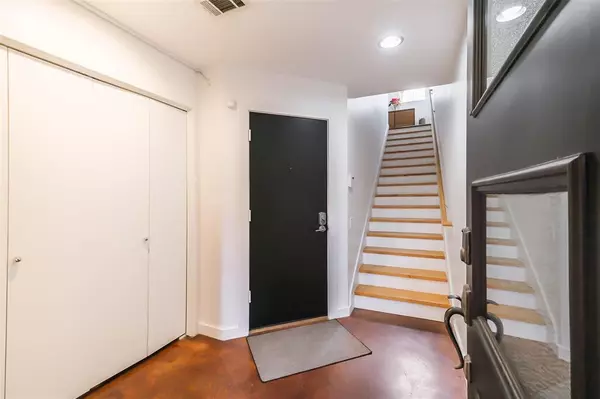$375,800
For more information regarding the value of a property, please contact us for a free consultation.
2 Beds
2 Baths
1,928 SqFt
SOLD DATE : 03/08/2024
Key Details
Property Type Townhouse
Sub Type Townhouse
Listing Status Sold
Purchase Type For Sale
Square Footage 1,928 sqft
Price per Sqft $196
Subdivision Midtown Lofts Sec 4 Amd P
MLS Listing ID 65887838
Sold Date 03/08/24
Style Contemporary/Modern
Bedrooms 2
Full Baths 2
HOA Fees $36/ann
Year Built 2003
Annual Tax Amount $8,174
Tax Year 2023
Lot Size 1,406 Sqft
Property Description
Well-maintained, modern townhouse approximately 2,000 sq.ft. UNDER $400K in a safe neighborhood. End unit allows for lots of natural light. Open concept with high ceilings. 2 bedrooms/2 bathrooms/2 office/flex spaces. Primary suite with large luxurious walk-in shower. Stainless steel appliances and large granite waterfall counter providing a great space for entertaining. Wood/laminate flooring. NO CARPET!! Main floor patio and private front yard for enjoyment or quiet reflectionLarge 2 car garage. Low HOA. Easy access to I-45, I-59, I-10 and TX-288 Well situated inside the loop to provide an abundance of food, fun and culture within the heart of Houston and virtually at your doorstep: 1 mile to Toyota center & Discovery Green, 2 miles to Minute Maid Park & Theatre district, 3 miles to Buffalo Bayou Park, Hermann Park & Medical center district. Move in ready.
Location
State TX
County Harris
Area Midtown - Houston
Rooms
Bedroom Description 2 Bedrooms Down,Primary Bed - 3rd Floor,Walk-In Closet
Other Rooms 1 Living Area, Formal Dining, Formal Living, Kitchen/Dining Combo, Living Area - 2nd Floor, Living/Dining Combo
Master Bathroom Primary Bath: Double Sinks, Primary Bath: Shower Only
Den/Bedroom Plus 3
Interior
Interior Features Alarm System - Owned, Balcony, Wired for Sound
Heating Central Gas
Cooling Central Electric
Flooring Concrete, Engineered Wood, Laminate
Laundry Utility Rm in House
Exterior
Parking Features Attached Garage
Garage Spaces 2.0
View North, West
Roof Type Other
Private Pool No
Building
Faces North,West
Story 3
Unit Location On Corner,On Street
Entry Level Levels 1, 2 and 3
Foundation Slab
Sewer Public Sewer
Water Public Water
Structure Type Aluminum
New Construction No
Schools
Elementary Schools Gregory-Lincoln Elementary School
Middle Schools Gregory-Lincoln Middle School
High Schools Lamar High School (Houston)
School District 27 - Houston
Others
HOA Fee Include Grounds,Insurance
Senior Community No
Tax ID 121-255-001-0020
Energy Description Attic Fan,Attic Vents,Ceiling Fans,Digital Program Thermostat,Energy Star/CFL/LED Lights,High-Efficiency HVAC,Insulated/Low-E windows,Tankless/On-Demand H2O Heater
Acceptable Financing Cash Sale, Conventional, FHA, VA
Tax Rate 2.32
Disclosures Sellers Disclosure
Listing Terms Cash Sale, Conventional, FHA, VA
Financing Cash Sale,Conventional,FHA,VA
Special Listing Condition Sellers Disclosure
Read Less Info
Want to know what your home might be worth? Contact us for a FREE valuation!

Our team is ready to help you sell your home for the highest possible price ASAP

Bought with Keller Williams Premier Realty

"My job is to find and attract mastery-based agents to the office, protect the culture, and make sure everyone is happy! "








