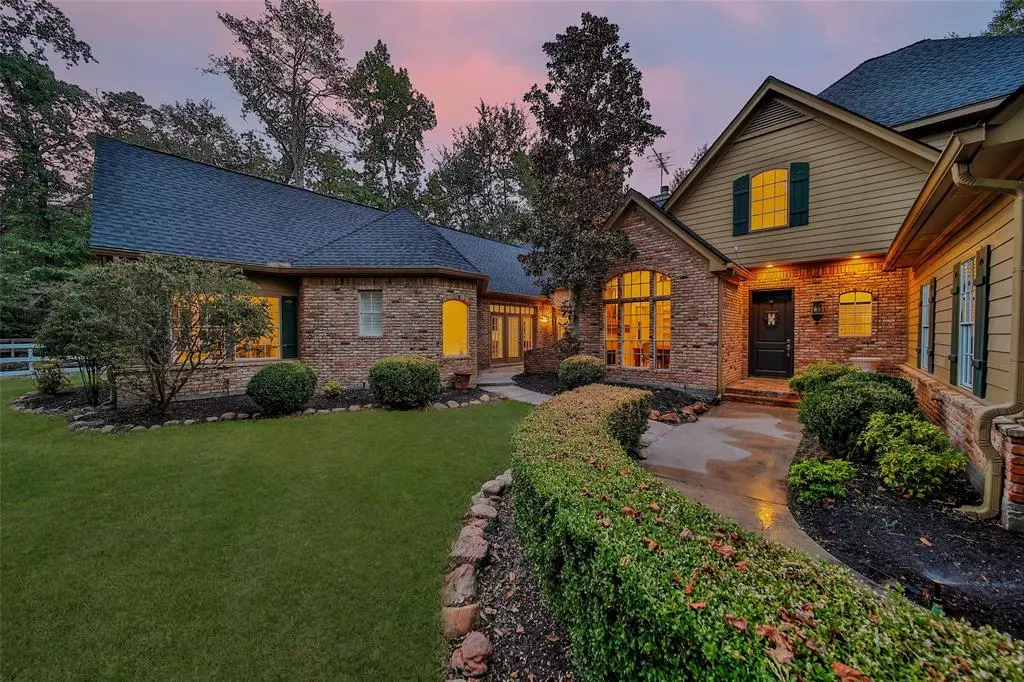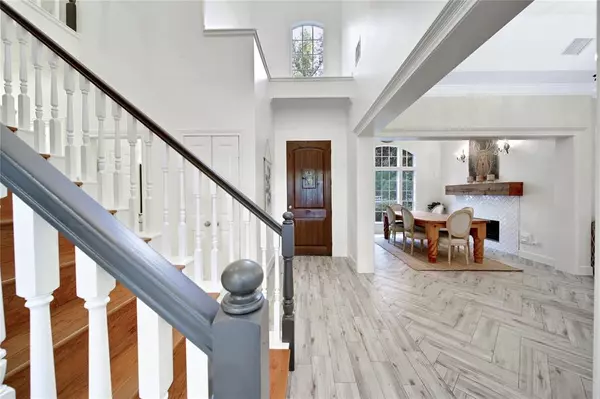$999,500
For more information regarding the value of a property, please contact us for a free consultation.
4 Beds
3.1 Baths
4,112 SqFt
SOLD DATE : 03/08/2024
Key Details
Property Type Single Family Home
Listing Status Sold
Purchase Type For Sale
Square Footage 4,112 sqft
Price per Sqft $243
Subdivision Sendera Lake Estates 02
MLS Listing ID 28448295
Sold Date 03/08/24
Style French,Traditional
Bedrooms 4
Full Baths 3
Half Baths 1
HOA Fees $41/ann
HOA Y/N 1
Year Built 1996
Annual Tax Amount $16,541
Tax Year 2022
Lot Size 2.700 Acres
Acres 2.7
Property Description
The opportunity to own an equestrian estate! Conveniently located in Sendera Lake Estates, this sprawling property boasts the amenities of a luxurious private residence with the unique convenience of having your horses on-site. The property is beautifully cross-fenced, featuring 3 independent pastures, 3 oversized custom horse stalls, complete with an oversized round pen. Inside, the home’s floors have been updated throughout the main level. The home is light-filled and boasts fresh Sherwin-Williams paint in a designer color palette. The culinary space has been transformed and features custom-built cabinetry, professional-grade Thermador appliances bejeweled by natural stone countertops. The enormous primary suite has also experienced a complete renovation and boasts quartz countertops with waterfall endcaps, a freestanding oversized soaking tub, custom quartz shower with dual rain shower heads and dual steamer and built-in secondary private laundry. New roof (2022)! New AC (2021)!
Location
State TX
County Montgomery
Area Magnolia/1488 East
Rooms
Bedroom Description 2 Bedrooms Down,2 Primary Bedrooms,Primary Bed - 1st Floor,Walk-In Closet
Other Rooms Breakfast Room, Den, Formal Dining, Formal Living
Master Bathroom Primary Bath: Double Sinks, Primary Bath: Separate Shower, Primary Bath: Soaking Tub, Secondary Bath(s): Double Sinks, Secondary Bath(s): Separate Shower, Secondary Bath(s): Soaking Tub, Two Primary Baths, Vanity Area
Kitchen Breakfast Bar, Island w/o Cooktop, Pantry, Pot Filler, Soft Closing Cabinets, Soft Closing Drawers
Interior
Interior Features Crown Molding, Fire/Smoke Alarm, Formal Entry/Foyer, High Ceiling, Spa/Hot Tub, Window Coverings
Heating Central Gas
Cooling Central Electric
Flooring Carpet, Tile
Fireplaces Number 3
Fireplaces Type Gas Connections
Exterior
Exterior Feature Back Green Space, Back Yard, Back Yard Fenced, Barn/Stable, Cross Fenced, Fully Fenced, Outdoor Fireplace, Patio/Deck, Spa/Hot Tub, Sprinkler System, Workshop
Parking Features Attached Garage
Garage Spaces 2.0
Pool In Ground, Salt Water
Roof Type Composition
Street Surface Asphalt,Concrete
Private Pool Yes
Building
Lot Description Cleared, Subdivision Lot, Wooded
Story 2
Foundation Slab
Lot Size Range 2 Up to 5 Acres
Sewer Septic Tank
Water Aerobic
Structure Type Brick,Cement Board,Stone
New Construction No
Schools
Elementary Schools Bear Branch Elementary School (Magnolia)
Middle Schools Bear Branch Junior High School
High Schools Magnolia High School
School District 36 - Magnolia
Others
HOA Fee Include Recreational Facilities
Senior Community No
Restrictions Deed Restrictions,Horses Allowed
Tax ID 8615-02-00800
Ownership Full Ownership
Energy Description Attic Vents,Ceiling Fans,Digital Program Thermostat,Energy Star Appliances,High-Efficiency HVAC,HVAC>13 SEER
Acceptable Financing Cash Sale, Conventional, VA
Tax Rate 1.7646
Disclosures Owner/Agent, Sellers Disclosure
Listing Terms Cash Sale, Conventional, VA
Financing Cash Sale,Conventional,VA
Special Listing Condition Owner/Agent, Sellers Disclosure
Read Less Info
Want to know what your home might be worth? Contact us for a FREE valuation!

Our team is ready to help you sell your home for the highest possible price ASAP

Bought with Great Western Realty

"My job is to find and attract mastery-based agents to the office, protect the culture, and make sure everyone is happy! "








