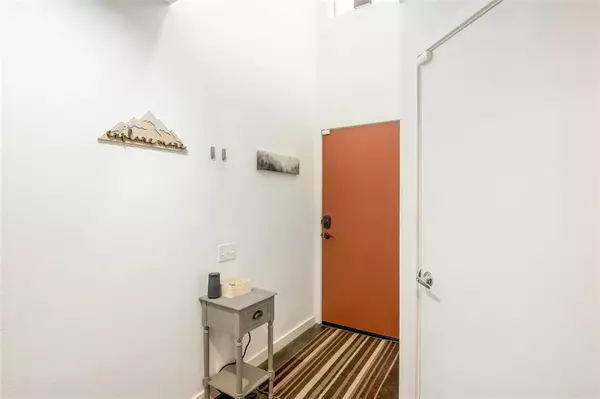$392,000
For more information regarding the value of a property, please contact us for a free consultation.
2 Beds
2 Baths
2,047 SqFt
SOLD DATE : 03/08/2024
Key Details
Property Type Townhouse
Sub Type Townhouse
Listing Status Sold
Purchase Type For Sale
Square Footage 2,047 sqft
Price per Sqft $191
Subdivision Commerce Ave Twnhms
MLS Listing ID 51879906
Sold Date 03/08/24
Style Contemporary/Modern
Bedrooms 2
Full Baths 2
HOA Fees $80/mo
Year Built 2013
Annual Tax Amount $8,800
Tax Year 2023
Lot Size 1,458 Sqft
Property Description
WELCOME HOME!! THIS TOWNHOME IS ALL ABOUT CONVENIENCE AND LOCATION ALONG WITH LOW UTILITIES AND NO HOA!! PRISTINE TOWNHOME WITH METAL EXTERIOR AND A PRIVATE GATED FRONT DOOR WITH EXTRA GUEST PARKING AND EASY STREET PARKING! UPGRADED FINISHINGS AND OPEN FLOOR PLAN! CONCRETE ENTRY AND FIRST FLOOR SUITE WITH LITTLE DESK AREA AND FULL BATH THAT LEADS TO YARD WITH PET FRIENDLY ASTROTURF YARD AND CUTE PATIO SITTING. COMES WITH TRANSFERABLE YEARLY TURF EXCHANGE! LARGE LIVING AND DINING WITH OPEN KITCHEN AND SOARING CEILINGS BOAST WONDERFUL DAYLIGHT! CUTE GRILLING PATIO ON SECOND FLOOR OFF KITCHEN! UPGRADED APPLIANCES AND WINE FRIDGE! PRIMARY BEDROOM, WITH ATTACHED PRIVATE STUDY OR NURSERY WITH SPA TUB AND WALK IN CLOSET ARE ON 3RD!
Location
State TX
County Harris
Area East End Revitalized
Rooms
Bedroom Description 1 Bedroom Down - Not Primary BR,Primary Bed - 3rd Floor,Sitting Area,Split Plan,Walk-In Closet
Other Rooms Living Area - 2nd Floor, Utility Room in House
Master Bathroom Primary Bath: Double Sinks, Secondary Bath(s): Tub/Shower Combo
Den/Bedroom Plus 2
Kitchen Island w/o Cooktop, Kitchen open to Family Room, Pantry, Under Cabinet Lighting
Interior
Interior Features 2 Staircases, Balcony, Fire/Smoke Alarm, Formal Entry/Foyer, High Ceiling, Open Ceiling, Prewired for Alarm System, Refrigerator Included, Split Level, Steel Beams, Window Coverings, Wired for Sound
Heating Central Gas
Cooling Central Electric
Flooring Carpet, Concrete, Tile, Wood
Appliance Full Size, Refrigerator
Dryer Utilities 1
Laundry Utility Rm in House
Exterior
Exterior Feature Artificial Turf, Back Yard, Balcony, Fenced
Parking Features Attached Garage
View West
Roof Type Aluminum
Street Surface Concrete
Private Pool No
Building
Faces East
Story 3
Unit Location Other
Entry Level All Levels
Foundation Slab
Sewer Public Sewer
Water Public Water
Structure Type Aluminum
New Construction No
Schools
Elementary Schools Burnet Elementary School (Houston)
Middle Schools Navarro Middle School (Houston)
High Schools Wheatley High School
School District 27 - Houston
Others
Pets Allowed With Restrictions
HOA Fee Include Grounds,Other,Trash Removal,Water and Sewer
Senior Community No
Tax ID 129-212-001-0054
Ownership Full Ownership
Energy Description Attic Fan,Ceiling Fans,Digital Program Thermostat,Energy Star Appliances,Energy Star/CFL/LED Lights,Energy Star/Reflective Roof,Insulated Doors,Insulated/Low-E windows,Insulation - Batt
Acceptable Financing Cash Sale, Conventional, FHA, Investor, Seller to Contribute to Buyer's Closing Costs, VA
Tax Rate 2.3519
Disclosures Sellers Disclosure
Listing Terms Cash Sale, Conventional, FHA, Investor, Seller to Contribute to Buyer's Closing Costs, VA
Financing Cash Sale,Conventional,FHA,Investor,Seller to Contribute to Buyer's Closing Costs,VA
Special Listing Condition Sellers Disclosure
Pets Allowed With Restrictions
Read Less Info
Want to know what your home might be worth? Contact us for a FREE valuation!

Our team is ready to help you sell your home for the highest possible price ASAP

Bought with Jason Mitchell Real Estate LLC
"My job is to find and attract mastery-based agents to the office, protect the culture, and make sure everyone is happy! "








