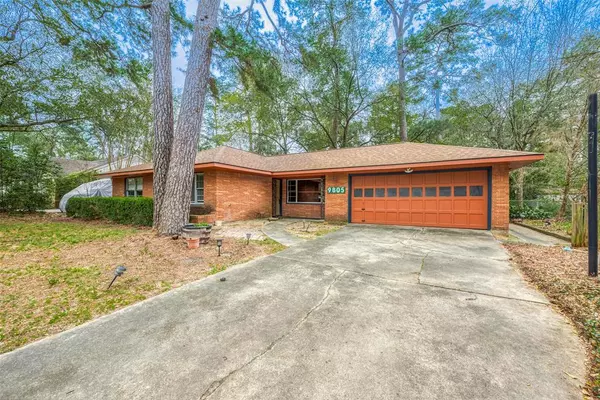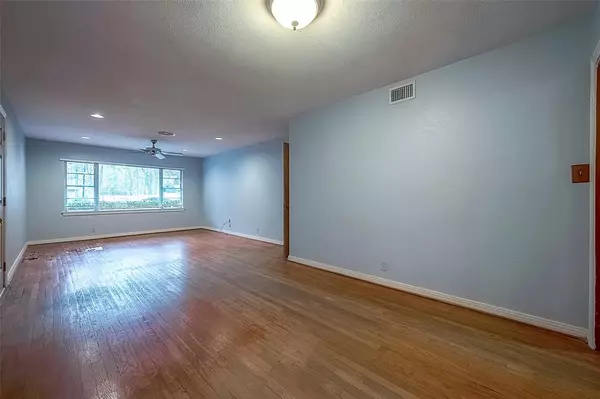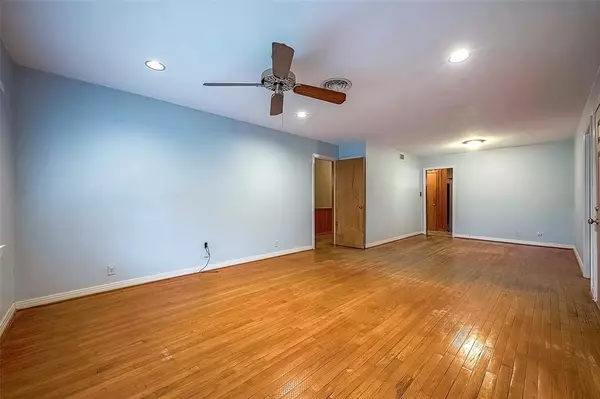$399,000
For more information regarding the value of a property, please contact us for a free consultation.
3 Beds
2 Baths
1,495 SqFt
SOLD DATE : 03/11/2024
Key Details
Property Type Single Family Home
Listing Status Sold
Purchase Type For Sale
Square Footage 1,495 sqft
Price per Sqft $266
Subdivision Tigowana Terrace
MLS Listing ID 11596103
Sold Date 03/11/24
Style Traditional
Bedrooms 3
Full Baths 2
Year Built 1954
Annual Tax Amount $7,618
Tax Year 2023
Lot Size 0.258 Acres
Acres 0.2576
Property Description
Incredible opportunity for a 3 Bedroom home in Spring Branch on a huge 11,000+ s.f. lot! Tons of new construction and redevelopment surrounds the area – Live in now and expand later on this enormous lot. This 1-story is located in the highly desired Tigowana Terrace subdivision, tucked away from all the hustle yet minutes from City Center, Energy Corridor, Memorial City Mall, I-10, inside Beltway 8. Ready for your finishing touches, home features original real hardwood floors, Living opens to Dining room, retro kitchen with beadboard walls and cabinetry, gas range. Primary with closet system and additional closet, 2 Secondary Bedrooms and Den. This flex room can serve as a Home Office-Study or Playroom. Roof and full home exterior paint done in 2020. Massive backyard with space for a pool and outdoor entertainment area. The possibilities are endless with a property this big and versatile in the heart of Spring Branch. A must see!!!
Location
State TX
County Harris
Area Spring Branch
Rooms
Bedroom Description All Bedrooms Down,En-Suite Bath,Primary Bed - 1st Floor
Other Rooms Breakfast Room, Den, Family Room, Living Area - 1st Floor, Living/Dining Combo
Master Bathroom Primary Bath: Shower Only, Secondary Bath(s): Tub/Shower Combo
Interior
Interior Features Fire/Smoke Alarm, Prewired for Alarm System, Window Coverings
Heating Central Gas
Cooling Central Electric
Flooring Tile, Vinyl, Wood
Exterior
Exterior Feature Back Green Space, Back Yard, Back Yard Fenced, Fully Fenced, Storage Shed
Parking Features Attached Garage
Garage Spaces 2.0
Roof Type Composition
Street Surface Concrete
Private Pool No
Building
Lot Description Subdivision Lot
Faces North
Story 1
Foundation Slab
Lot Size Range 0 Up To 1/4 Acre
Sewer Public Sewer
Water Public Water
Structure Type Brick,Wood
New Construction No
Schools
Elementary Schools Pine Shadows Elementary School
Middle Schools Spring Woods Middle School
High Schools Spring Woods High School
School District 49 - Spring Branch
Others
Senior Community No
Restrictions Deed Restrictions
Tax ID 077-243-003-0024
Energy Description Attic Fan,Attic Vents,Ceiling Fans,Digital Program Thermostat,Insulation - Blown Cellulose,North/South Exposure
Acceptable Financing Cash Sale, Conventional, FHA
Tax Rate 2.2332
Disclosures Sellers Disclosure
Listing Terms Cash Sale, Conventional, FHA
Financing Cash Sale,Conventional,FHA
Special Listing Condition Sellers Disclosure
Read Less Info
Want to know what your home might be worth? Contact us for a FREE valuation!

Our team is ready to help you sell your home for the highest possible price ASAP

Bought with 5th Stream Realty
"My job is to find and attract mastery-based agents to the office, protect the culture, and make sure everyone is happy! "








