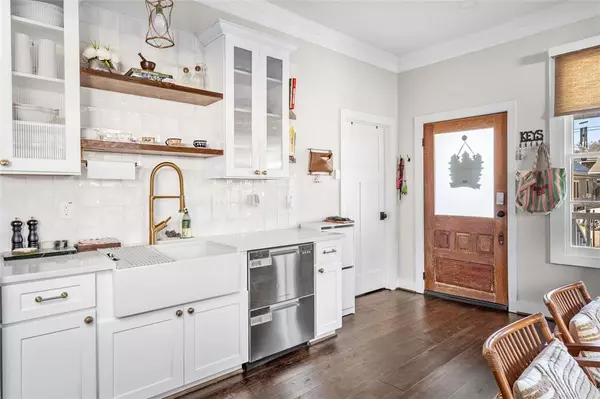$714,950
For more information regarding the value of a property, please contact us for a free consultation.
3 Beds
2 Baths
1,500 SqFt
SOLD DATE : 03/13/2024
Key Details
Property Type Single Family Home
Listing Status Sold
Purchase Type For Sale
Square Footage 1,500 sqft
Price per Sqft $454
Subdivision Baker W R Nsbb
MLS Listing ID 20413639
Sold Date 03/13/24
Style Traditional
Bedrooms 3
Full Baths 2
Year Built 1890
Annual Tax Amount $14,654
Tax Year 2023
Lot Size 5,000 Sqft
Acres 0.1148
Property Description
Nestled in the Old Sixth Ward Historic District, this meticulously restored 1890s home exemplifies a harmonious blend of character preservation and contemporary living. Set on a generous 5,000 sqft lot with a discreet privacy gate, the residence showcases a new roof, updated electrical, plumbing, and hardwood floors. Original windows and thoughtful design capture the home's enduring charm. The scarcity of such meticulously renovated property heightens its allure, offering a rare opportunity for those who seek a living narrative. A sizable deck and lush backyard provide an outdoor haven, enhancing the property's desirability. With many tasteful upgrades, this home is ready for a new owner. This dwelling stands as a testament to architectural splendor, where the echoes of the past seamlessly intertwine with modern comforts. Secure your place in history—schedule your appointment today to step into a realm where time-honored elegance meets contemporary luxury.
Location
State TX
County Harris
Area Washington East/Sabine
Rooms
Bedroom Description All Bedrooms Down,En-Suite Bath,Primary Bed - 1st Floor,Walk-In Closet
Other Rooms Living Area - 1st Floor, Utility Room in House
Master Bathroom Primary Bath: Double Sinks, Primary Bath: Shower Only, Secondary Bath(s): Soaking Tub, Secondary Bath(s): Tub/Shower Combo
Kitchen Island w/o Cooktop, Kitchen open to Family Room, Pantry, Soft Closing Cabinets, Soft Closing Drawers
Interior
Interior Features Crown Molding, High Ceiling
Heating Central Gas
Cooling Central Electric
Flooring Tile
Exterior
Exterior Feature Back Green Space, Back Yard, Back Yard Fenced, Fully Fenced, Patio/Deck, Porch, Private Driveway
Garage Description Auto Driveway Gate, Single-Wide Driveway
Roof Type Composition
Street Surface Asphalt,Concrete
Private Pool No
Building
Lot Description Subdivision Lot
Faces North
Story 1
Foundation Pier & Beam
Lot Size Range 0 Up To 1/4 Acre
Sewer Public Sewer
Water Public Water
Structure Type Cement Board
New Construction No
Schools
Elementary Schools Crockett Elementary School (Houston)
Middle Schools Hogg Middle School (Houston)
High Schools Heights High School
School District 27 - Houston
Others
Senior Community No
Restrictions Historic Restrictions
Tax ID 005-193-000-0009
Energy Description Attic Vents,Ceiling Fans
Acceptable Financing Conventional
Tax Rate 2.2019
Disclosures Sellers Disclosure
Listing Terms Conventional
Financing Conventional
Special Listing Condition Sellers Disclosure
Read Less Info
Want to know what your home might be worth? Contact us for a FREE valuation!

Our team is ready to help you sell your home for the highest possible price ASAP

Bought with Better Homes and Gardens Real Estate Gary Greene - Woodway
"My job is to find and attract mastery-based agents to the office, protect the culture, and make sure everyone is happy! "








