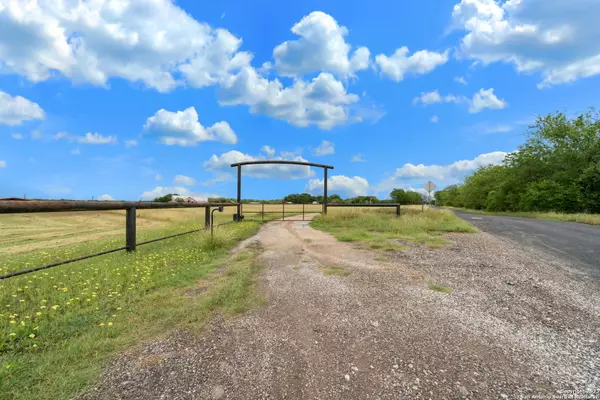$855,000
For more information regarding the value of a property, please contact us for a free consultation.
3 Beds
3 Baths
3,436 SqFt
SOLD DATE : 03/13/2024
Key Details
Property Type Single Family Home
Sub Type Single Residential
Listing Status Sold
Purchase Type For Sale
Square Footage 3,436 sqft
Price per Sqft $248
Subdivision Sw Irrigated Farms Sw
MLS Listing ID 1742028
Sold Date 03/13/24
Style Two Story
Bedrooms 3
Full Baths 2
Half Baths 1
Construction Status Pre-Owned
Year Built 2003
Annual Tax Amount $12,995
Tax Year 2023
Lot Size 13.915 Acres
Property Description
$5,000 SELLER CONCESSION WITH FULL PRICE OFFER! Experience tranquility on approximately +/- 13.95 UNRESTRICTED and UNZONED acres just outside San Antonio. This rare property combines a serene country lifestyle with an easy city commute. Enjoy an agricultural tax exemption on the land. The 3,436 sqft home features high ceilings, an open floor plan, and a spacious kitchen with included appliances. With a downstairs office and bonus space upstairs, there's ample room to spread out and customize your living spaces to fit your lifestyle. Updated A/C units (2023), surround sound, a security system, sediment filter, and water softener add to the property's appeal. Outside, a well constructed electric pipe entrance ensures privacy. The 750 sqft shop (built 2016) on concrete offers space for tools or hobbies. With a 2-car attached garage, ample parking and storage complete this unique property.
Location
State TX
County Bexar
Area 3100
Rooms
Master Bathroom Main Level 14X14 Tub/Shower Separate, Separate Vanity
Master Bedroom Main Level 19X18 DownStairs
Bedroom 2 Main Level 17X14
Bedroom 3 Main Level 14X13
Living Room Main Level 25X17
Dining Room Main Level 19X15
Kitchen Main Level 17X15
Study/Office Room Main Level 15X14
Interior
Heating Central
Cooling Two Central
Flooring Carpeting, Ceramic Tile
Heat Source Electric
Exterior
Parking Features Two Car Garage
Pool None
Amenities Available None
Roof Type Metal
Private Pool N
Building
Lot Description County VIew, 5 - 14 Acres, Ag Exempt, Hunting Permitted, Secluded, Level, Creek
Foundation Slab
Sewer Septic
Construction Status Pre-Owned
Schools
Elementary Schools Southwest
Middle Schools Southwest
High Schools Southwest
School District Southwest I.S.D.
Others
Acceptable Financing Conventional, FHA, VA, TX Vet, Cash
Listing Terms Conventional, FHA, VA, TX Vet, Cash
Read Less Info
Want to know what your home might be worth? Contact us for a FREE valuation!

Our team is ready to help you sell your home for the highest possible price ASAP
"My job is to find and attract mastery-based agents to the office, protect the culture, and make sure everyone is happy! "








