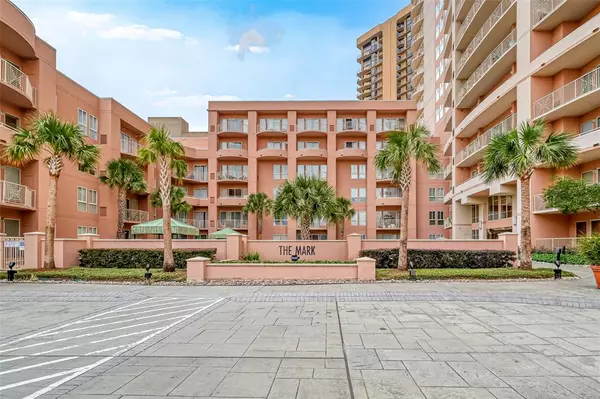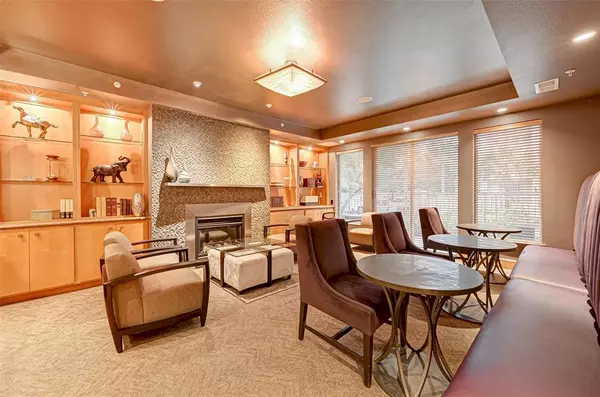$232,000
For more information regarding the value of a property, please contact us for a free consultation.
1 Bed
1 Bath
905 SqFt
SOLD DATE : 03/14/2024
Key Details
Property Type Condo
Listing Status Sold
Purchase Type For Sale
Square Footage 905 sqft
Price per Sqft $251
Subdivision Mark Condo 01 Amd
MLS Listing ID 46336337
Sold Date 03/14/24
Bedrooms 1
Full Baths 1
HOA Fees $513/mo
Year Built 2000
Annual Tax Amount $4,907
Tax Year 2022
Property Description
Welcome to this expansive 1 bed condo, perched on the 23rd floor of The Mark, in the vibrant heart of Houston's Galleria district. Revel in the breathtaking 180-degree vistas from the ceiling-to-floor windows and an expansive private balcony. It boasts an open-concept design that seamlessly connects the kitchen, dining, and family room, creating a welcoming space. The well-appointed kitchen offers an abundance of cabinetry and comes complete with all appliances including a wine fridge.The primary bedroom is a serene retreat that shares the same awe-inspiring views through its generous window. The attached primary bathroom is thoughtfully designed with double sinks and a spacious tub/shower combination, providing a soothing haven at the end of the day. It's an opportunity to embrace a sophisticated, urban lifestyle and revel in the countless amenities The Mark has to offer. It promises a lifestyle of refinement and convenience. Don't miss this chance to make it your own!
Location
State TX
County Harris
Area Galleria
Building/Complex Name THE MARK
Rooms
Bedroom Description All Bedrooms Down,Walk-In Closet
Other Rooms 1 Living Area, Living/Dining Combo
Master Bathroom Primary Bath: Double Sinks, Primary Bath: Tub/Shower Combo
Kitchen Breakfast Bar, Island w/o Cooktop, Kitchen open to Family Room, Reverse Osmosis
Interior
Interior Features Balcony, Central Laundry, Crown Molding, Elevator, Fully Sprinklered, Pressurized Stairwell, Refrigerator Included
Heating Central Electric
Cooling Central Electric
Flooring Engineered Wood, Tile
Appliance Dryer Included, Electric Dryer Connection, Full Size, Refrigerator
Dryer Utilities 1
Exterior
Exterior Feature Balcony/Terrace, Dry Sauna, Exercise Room, Service Elevator, Trash Chute
View North
Total Parking Spaces 1
Private Pool No
Building
Building Description Concrete,Steel, Concierge,Gym,Lounge,Massage Room,Outdoor Fireplace,Sauna,Storage Outside of Unit
Structure Type Concrete,Steel
New Construction No
Schools
Elementary Schools School At St George Place
Middle Schools Tanglewood Middle School
High Schools Wisdom High School
School District 27 - Houston
Others
HOA Fee Include Building & Grounds,Concierge,Insurance Common Area,Trash Removal,Valet Parking,Water and Sewer
Senior Community No
Tax ID 122-277-000-0228
Acceptable Financing Cash Sale, Conventional
Tax Rate 2.2019
Disclosures Sellers Disclosure
Listing Terms Cash Sale, Conventional
Financing Cash Sale,Conventional
Special Listing Condition Sellers Disclosure
Read Less Info
Want to know what your home might be worth? Contact us for a FREE valuation!

Our team is ready to help you sell your home for the highest possible price ASAP

Bought with PRG Realtors

"My job is to find and attract mastery-based agents to the office, protect the culture, and make sure everyone is happy! "








