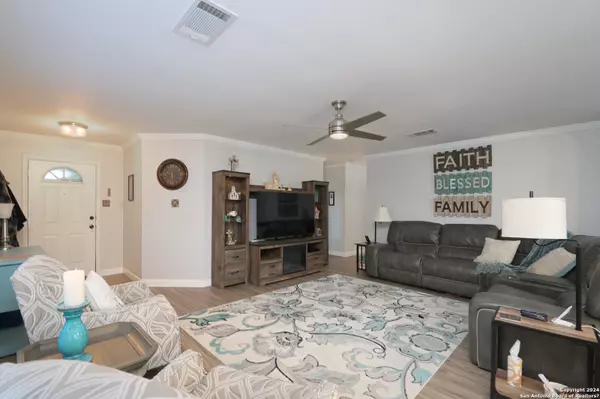$295,000
For more information regarding the value of a property, please contact us for a free consultation.
3 Beds
2 Baths
1,566 SqFt
SOLD DATE : 03/15/2024
Key Details
Property Type Single Family Home
Sub Type Single Residential
Listing Status Sold
Purchase Type For Sale
Square Footage 1,566 sqft
Price per Sqft $188
Subdivision Longs Creek
MLS Listing ID 1751220
Sold Date 03/15/24
Style One Story
Bedrooms 3
Full Baths 2
Construction Status Pre-Owned
HOA Fees $9
Year Built 1998
Annual Tax Amount $5,661
Tax Year 2023
Lot Size 6,194 Sqft
Property Description
Welcome to 5226 Erickson Bluff, a truly updated and stunning property that will make you fall in love at first sight. Situated in a highly sought-after location, this home offers the perfect combination of modern upgrades and timeless charm. Step inside and be amazed by the meticulous attention to detail that has gone into transforming this house into a stylish and comfortable haven. With recent upgrades including a new roof and HVAC system, you can be assured of years of worry-free living. Prepare to be captivated as you explore its beautiful interior, where no expense has been spared to create an inviting atmosphere. Say goodbye to dated popcorn ceilings and marvel at the elegant crown molding that now adorns the ceilings. The new vinyl plank flooring adds warmth and character while providing easy maintenance. The heart of this home is undoubtedly the kitchen. Imagine cooking gourmet meals on the granite countertops and enjoying the convenience of an island kitchen. The updated cabinets offer ample storage space, and the updated lighting fixtures create a modern yet cozy ambiance. The stainless steel appliances, complete with a down draft and air-fryer, are every chef's dream. The master bathroom features a luxurious walk-in shower and a double vanity, making your morning routine a true delight. Wood floors flow throughout the entire house, creating a seamless and timeless aesthetic. Wood faux blinds add a touch of elegance, while the abundance of natural light creates a bright and inviting atmosphere. For those who love outdoor living, the deck in the backyard is the perfect gathering place. Enjoy the serenity and privacy afforded by having no back neighbors, making this space ideal for entertaining or simply relaxing in nature. As a bonus, the washer and dryer will be taken by the sellers, but the stainless steel refrigerator will remain, ready for your convenience. Additionally, if you're looking to downsize, many of the current furniture pieces are available for purchase. Don't miss your chance to call 5226 Erickson Bluff home. This meticulously updated property offers a unique combination of modern amenities and timeless charm. Schedule a showing today and experience the true meaning of luxurious living.
Location
State TX
County Bexar
Area 1400
Rooms
Master Bathroom Unknown 5X10 Tub/Shower Combo, Double Vanity
Master Bedroom Unknown 15X13 DownStairs, Walk-In Closet, Ceiling Fan, Full Bath
Bedroom 2 Unknown 11X14
Bedroom 3 Unknown 10X10
Living Room Unknown 19X15
Dining Room Unknown 10X10
Kitchen Unknown 18X13
Interior
Heating Central
Cooling One Central
Flooring Carpeting, Vinyl
Heat Source Electric
Exterior
Exterior Feature Deck/Balcony
Parking Features Attached
Pool None
Amenities Available None
Roof Type Composition
Private Pool N
Building
Foundation Slab
Sewer Sewer System
Water Water System
Construction Status Pre-Owned
Schools
Elementary Schools Longs Creek
Middle Schools Harris
High Schools Madison
School District North East I.S.D
Others
Acceptable Financing Conventional, FHA, VA, Cash, Investors OK
Listing Terms Conventional, FHA, VA, Cash, Investors OK
Read Less Info
Want to know what your home might be worth? Contact us for a FREE valuation!

Our team is ready to help you sell your home for the highest possible price ASAP

"My job is to find and attract mastery-based agents to the office, protect the culture, and make sure everyone is happy! "








