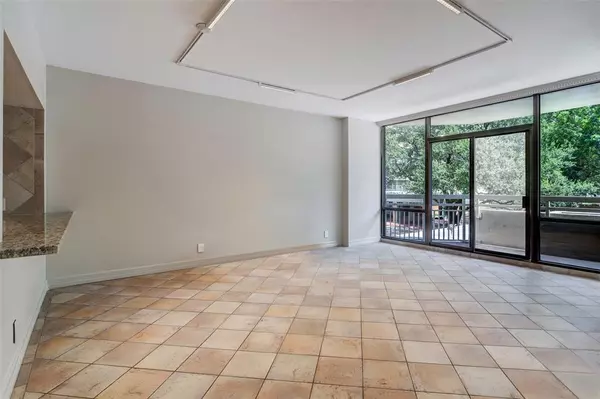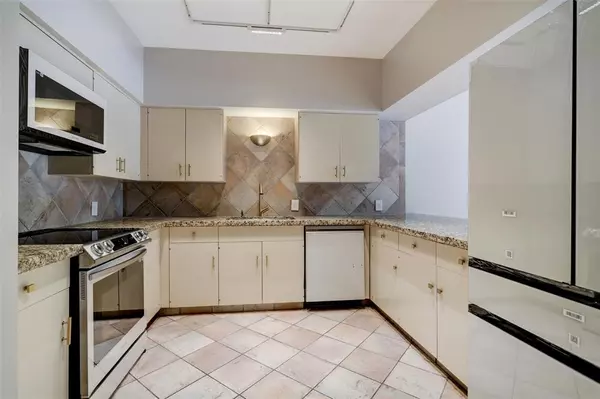$239,000
For more information regarding the value of a property, please contact us for a free consultation.
2 Beds
2 Baths
1,198 SqFt
SOLD DATE : 03/18/2024
Key Details
Property Type Condo
Listing Status Sold
Purchase Type For Sale
Square Footage 1,198 sqft
Price per Sqft $176
Subdivision The Greenway
MLS Listing ID 11440895
Sold Date 03/18/24
Bedrooms 2
Full Baths 2
HOA Fees $1,189/mo
Year Built 1980
Annual Tax Amount $4,673
Tax Year 2022
Property Description
Great 2nd floor unit with tree-top views and ready for move in. All new Samsung appliances in the U-shaped kitchen-5 burner glass top range and oven, dishwasher w/third rack, and refrigerator with beverage center door & ice maker. Matte gold hardware and Kohler faucet add a nice touch. Updated track lighting on dimmers in the kitchen & living areas. Ceramic tile in the common areas and laminate in the bedrooms, so no carpet here! Nice size primary bedroom has plenty of natural light with ensuite bathroom and 11x6 closet. Second bedroom is a great space for a guest bedroom or home office. Balcony off the living room overlooks the front entrance to The Greenway and huge Oak trees. Stacked washer/dryer included.
Location
State TX
County Harris
Area Greenway Plaza
Building/Complex Name GREENWAY
Rooms
Bedroom Description En-Suite Bath,Walk-In Closet
Other Rooms 1 Living Area, Living/Dining Combo, Utility Room in House
Master Bathroom Primary Bath: Tub/Shower Combo, Secondary Bath(s): Tub/Shower Combo
Den/Bedroom Plus 2
Kitchen Breakfast Bar, Pantry
Interior
Interior Features Balcony, Chilled Water System, Window Coverings, Fire/Smoke Alarm, Pressurized Stairwell, Refrigerator Included
Heating Central Electric
Cooling Central Electric, Other Cooling
Flooring Laminate, Tile
Appliance Dryer Included, Electric Dryer Connection, Refrigerator, Stacked, Washer Included
Dryer Utilities 1
Exterior
Exterior Feature Balcony/Terrace, Service Elevator, Trash Chute
View South
Street Surface Concrete,Curbs,Gutters
Total Parking Spaces 2
Private Pool No
Building
Faces Northwest
New Construction No
Schools
Elementary Schools Poe Elementary School
Middle Schools Lanier Middle School
High Schools Lamar High School (Houston)
School District 27 - Houston
Others
HOA Fee Include Building & Grounds,Cable TV,Concierge,Insurance Common Area,Limited Access,Partial Utilities,Porter,Recreational Facilities,Trash Removal,Valet Parking,Water and Sewer
Senior Community No
Tax ID 114-903-001-0007
Ownership Full Ownership
Acceptable Financing Cash Sale, Conventional
Tax Rate 2.2019
Disclosures HOA First Right of Refusal, Sellers Disclosure
Listing Terms Cash Sale, Conventional
Financing Cash Sale,Conventional
Special Listing Condition HOA First Right of Refusal, Sellers Disclosure
Read Less Info
Want to know what your home might be worth? Contact us for a FREE valuation!

Our team is ready to help you sell your home for the highest possible price ASAP

Bought with Energy Realty

"My job is to find and attract mastery-based agents to the office, protect the culture, and make sure everyone is happy! "








