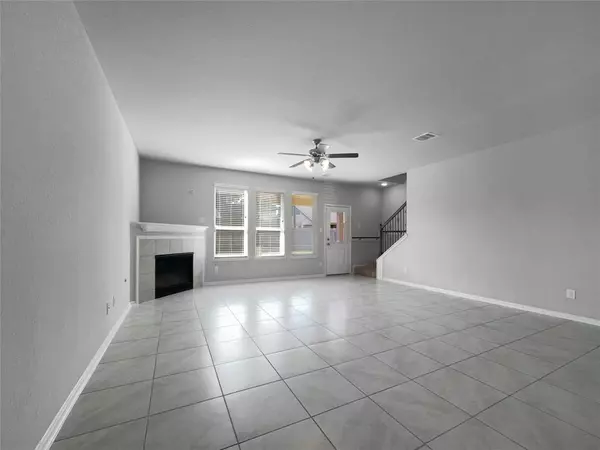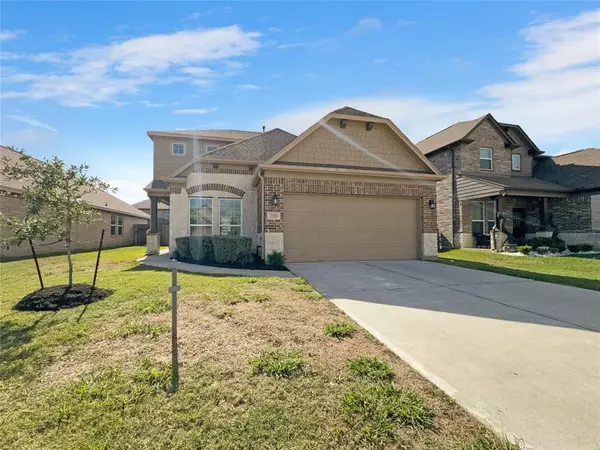$297,000
For more information regarding the value of a property, please contact us for a free consultation.
4 Beds
2.1 Baths
2,530 SqFt
SOLD DATE : 03/18/2024
Key Details
Property Type Single Family Home
Listing Status Sold
Purchase Type For Sale
Square Footage 2,530 sqft
Price per Sqft $114
Subdivision Rollingbrook Estates Sec One
MLS Listing ID 95158664
Sold Date 03/18/24
Style Traditional
Bedrooms 4
Full Baths 2
Half Baths 1
HOA Fees $43/ann
HOA Y/N 1
Year Built 2019
Annual Tax Amount $9,072
Tax Year 2023
Lot Size 5,499 Sqft
Acres 0.1262
Property Description
Welcome Home! This stunning property offers an array of desirable features that will surely captivate your heart. Enter the cozy living room showcasing a charming fireplace, perfect for those chilly evenings. The natural color palette throughout creates a warm and inviting atmosphere, while the beautiful kitchen boasts a nice backsplash that adds both style and character. With several flexible living spaces, you have the freedom to personalize each room to suit your needs. The primary bathroom is a true sanctuary, featuring a separate tub and shower, double sinks, and plenty of under sink storage. Step outside to the fenced backyard, where a covered sitting area awaits for peaceful moments or entertaining guests. Additionally, recent partial flooring replacement has been done, enhancing the overall appeal of the property. Don't miss the chance to make this one-of-a-kind home yours and start creating a lifetime of memories. This home has been virtually staged to illustrate its potential
Location
State TX
County Harris
Area Baytown/Harris County
Interior
Interior Features Alarm System - Owned
Heating Central Gas
Cooling Central Electric
Fireplaces Number 1
Exterior
Parking Features Attached Garage
Garage Spaces 2.0
Roof Type Composition
Private Pool No
Building
Lot Description Subdivision Lot
Story 2
Foundation Slab
Lot Size Range 0 Up To 1/4 Acre
Water Public Water
Structure Type Brick
New Construction No
Schools
Elementary Schools Carver Elementary School (Goose Creek)
Middle Schools Gentry Junior High School
High Schools Sterling High School (Goose Creek)
School District 23 - Goose Creek Consolidated
Others
Senior Community No
Restrictions Unknown
Tax ID 138-458-002-0009
Acceptable Financing Cash Sale, Conventional, FHA, VA
Tax Rate 2.7873
Disclosures Sellers Disclosure
Listing Terms Cash Sale, Conventional, FHA, VA
Financing Cash Sale,Conventional,FHA,VA
Special Listing Condition Sellers Disclosure
Read Less Info
Want to know what your home might be worth? Contact us for a FREE valuation!

Our team is ready to help you sell your home for the highest possible price ASAP

Bought with Anchor Realty Assoc., Inc.

"My job is to find and attract mastery-based agents to the office, protect the culture, and make sure everyone is happy! "








