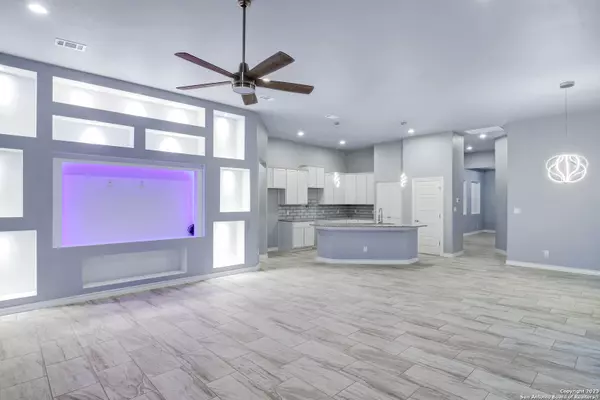$295,900
For more information regarding the value of a property, please contact us for a free consultation.
3 Beds
2 Baths
2,018 SqFt
SOLD DATE : 03/18/2024
Key Details
Property Type Single Family Home
Sub Type Single Residential
Listing Status Sold
Purchase Type For Sale
Square Footage 2,018 sqft
Price per Sqft $146
Subdivision Hiddenbrooke
MLS Listing ID 1655631
Sold Date 03/18/24
Style One Story
Bedrooms 3
Full Baths 2
Construction Status New
HOA Fees $27/qua
Year Built 2023
Annual Tax Amount $482
Tax Year 2022
Lot Size 5,662 Sqft
Property Description
Custom home builder is giving $2500 towards closing costs & paying for title policy! Welcome to 2552 Ayers Dr. Very open floor plan concept. 12 ft ceilings, Dining & Living room. Custom designs throughout. Oversized master closet. Master ceiling is exquisite. Many niches in living room with spot lighting. Unique front elevation of home with spot lighting in niches for wow factor once you arrive home. Modern 5 panel interior doors. Granite/42 inch cabinets in kitchen and tile throughout w/ carpet only in bedrooms. Pot Filler above stove. Stainless Appliances. Sprinkler system!
Location
State TX
County Guadalupe
Area 2707
Rooms
Master Bathroom Main Level 12X9 Shower Only, Double Vanity
Master Bedroom Main Level 15X15 Split, DownStairs, Walk-In Closet, Ceiling Fan, Full Bath
Bedroom 2 Main Level 15X11
Bedroom 3 Main Level 12X11
Living Room Main Level 20X20
Dining Room Main Level 16X13
Kitchen Main Level 14X12
Interior
Heating Central
Cooling One Central
Flooring Carpeting, Ceramic Tile
Heat Source Electric
Exterior
Exterior Feature Covered Patio, Privacy Fence, Sprinkler System
Parking Features Two Car Garage
Pool None
Amenities Available Park/Playground, Jogging Trails
Roof Type Composition
Private Pool N
Building
Foundation Slab
Sewer Sewer System
Water Water System
Construction Status New
Schools
Elementary Schools Call District
Middle Schools Call District
High Schools Call District
School District Seguin
Others
Acceptable Financing Conventional, FHA, VA, TX Vet, Cash, Investors OK
Listing Terms Conventional, FHA, VA, TX Vet, Cash, Investors OK
Read Less Info
Want to know what your home might be worth? Contact us for a FREE valuation!

Our team is ready to help you sell your home for the highest possible price ASAP
"My job is to find and attract mastery-based agents to the office, protect the culture, and make sure everyone is happy! "








