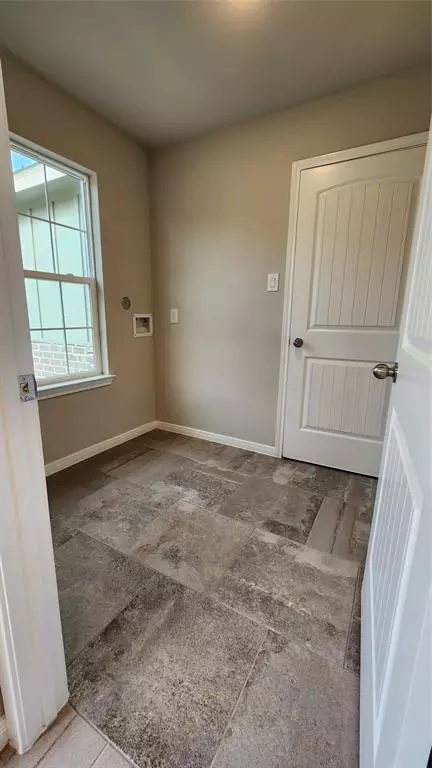$209,000
For more information regarding the value of a property, please contact us for a free consultation.
3 Beds
2 Baths
1,453 SqFt
SOLD DATE : 03/18/2024
Key Details
Property Type Single Family Home
Listing Status Sold
Purchase Type For Sale
Square Footage 1,453 sqft
Price per Sqft $140
Subdivision Spruce Terrace Subdivision
MLS Listing ID 90291685
Sold Date 03/18/24
Style Contemporary/Modern
Bedrooms 3
Full Baths 2
Year Built 2022
Lot Size 7,938 Sqft
Acres 0.1822
Property Description
BRAND NEW CONSTRUCTION HOME. This well built contemporary home is beautiful. Located in the South City Limits, of Bay City, Texas! 3 bedrooms, 2 bath with a 2 car garage, giving you 1453 sq. ft. of spacious wonderful living. You will find tile flooring throughout with carpet in the bedrooms and LED lighting brightens all the rooms. Enjoy an open concept for living area, dining & kitchen. Your lovely kitchen includes brand name stainless steel appliances, tiled backsplash, along w/solid granite countertops & nickel brushed hardware. Relax in your spacious Master Bedroom w/master bath & big closet. This home is all electric, w/low E insulated energy efficient windows, 16-Seer Air Conditioning System, fresh air filtration, Sherwin Williams designer paint on walls & ceilings. ***Warranty: 1 year workmanship, 2-year mechanical, 10-year structural. THIS HOME IS WAITING FOR YOU!
Location
State TX
County Matagorda
Rooms
Bedroom Description All Bedrooms Down,Walk-In Closet
Other Rooms 1 Living Area, Kitchen/Dining Combo, Utility Room in House
Master Bathroom Primary Bath: Double Sinks, Primary Bath: Tub/Shower Combo, Secondary Bath(s): Tub/Shower Combo
Kitchen Kitchen open to Family Room, Walk-in Pantry
Interior
Heating Central Electric
Cooling Central Electric
Flooring Carpet, Vinyl Plank
Exterior
Exterior Feature Back Yard
Parking Features Attached Garage
Garage Spaces 2.0
Roof Type Composition
Street Surface Asphalt
Private Pool No
Building
Lot Description Subdivision Lot
Faces North
Story 1
Foundation Slab
Lot Size Range 0 Up To 1/4 Acre
Builder Name AWARD Homes
Sewer Public Sewer
Water Public Water
Structure Type Cement Board
New Construction Yes
Schools
Elementary Schools Tenie Holmes Elementary School
Middle Schools Bay City Junior High School
High Schools Bay City High School
School District 132 - Bay City
Others
Senior Community Yes
Restrictions Unknown
Tax ID 012528
Energy Description Ceiling Fans,Insulated/Low-E windows,Insulation - Batt,Insulation - Blown Fiberglass
Acceptable Financing Cash Sale, Conventional, FHA, USDA Loan, VA
Disclosures Other Disclosures
Listing Terms Cash Sale, Conventional, FHA, USDA Loan, VA
Financing Cash Sale,Conventional,FHA,USDA Loan,VA
Special Listing Condition Other Disclosures
Read Less Info
Want to know what your home might be worth? Contact us for a FREE valuation!

Our team is ready to help you sell your home for the highest possible price ASAP

Bought with Colesio Real Estate, LLC
"My job is to find and attract mastery-based agents to the office, protect the culture, and make sure everyone is happy! "








