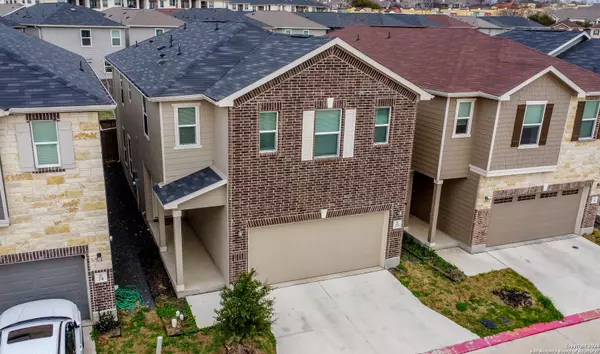$400,000
For more information regarding the value of a property, please contact us for a free consultation.
4 Beds
3 Baths
2,210 SqFt
SOLD DATE : 03/18/2024
Key Details
Property Type Condo
Sub Type Condominium/Townhome
Listing Status Sold
Purchase Type For Sale
Square Footage 2,210 sqft
Price per Sqft $180
Subdivision The Garrison
MLS Listing ID 1752448
Sold Date 03/18/24
Style Low-Rise (1-3 Stories)
Bedrooms 4
Full Baths 3
Construction Status Pre-Owned
HOA Fees $83/mo
Year Built 2021
Annual Tax Amount $7,938
Tax Year 2022
Property Description
***Water Softener Loop in the house/Water Softener system, fridge, washer, and dryer do not convey*** Discover your sanctuary in the esteemed Garrison gated subdivision of San Antonio, a 2021-built gem offering 2,210 sq ft of modern elegance. This home features 4 spacious bedrooms, 3 full baths, a gourmet kitchen, and an open living area designed for comfort and style. Positioned in the heart of San Antonio, you're moments away from the city's latest attractions and amenities blending urban excitement with tranquil living. Welcome to your home, where you can relax with your music using the built in speakers of the home.
Location
State TX
County Bexar
Area 0400
Rooms
Master Bathroom 2nd Level 1X1 Shower Only, Double Vanity
Master Bedroom 2nd Level 1X1 Walk-In Closet, Full Bath
Bedroom 2 2nd Level 1X1
Bedroom 3 2nd Level 1X1
Bedroom 4 Main Level 1X1
Living Room Main Level 1X1
Dining Room Main Level 1X1
Kitchen Main Level 1X1
Family Room Main Level 1X1
Study/Office Room Main Level 1X1
Interior
Interior Features Living/Dining Combo, Island Kitchen, Loft, Open Floor Plan, Laundry Upper Level, Laundry Room, Walk In Closets
Heating Central
Cooling One Central
Flooring Carpeting, Ceramic Tile
Fireplaces Type Not Applicable
Exterior
Exterior Feature Brick, Siding
Parking Features Two Car Garage
Roof Type Composition
Building
Story 1
Foundation Slab
Level or Stories 1
Construction Status Pre-Owned
Schools
Elementary Schools Mc Dermott
Middle Schools Rawlinson
High Schools Clark
School District Northside
Others
Acceptable Financing Conventional, FHA, VA, Cash
Listing Terms Conventional, FHA, VA, Cash
Read Less Info
Want to know what your home might be worth? Contact us for a FREE valuation!

Our team is ready to help you sell your home for the highest possible price ASAP

"My job is to find and attract mastery-based agents to the office, protect the culture, and make sure everyone is happy! "








