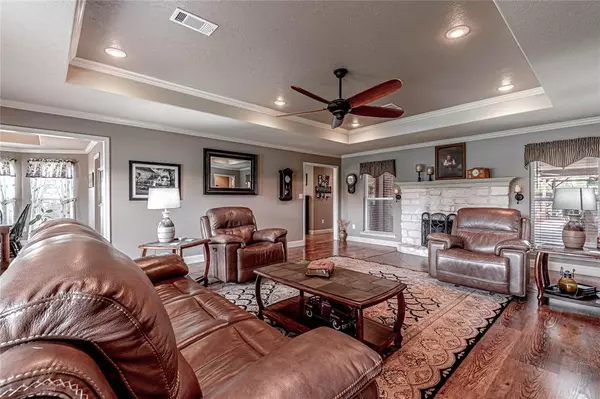$599,000
For more information regarding the value of a property, please contact us for a free consultation.
3 Beds
2 Baths
2,272 SqFt
SOLD DATE : 03/22/2024
Key Details
Property Type Single Family Home
Sub Type Free Standing
Listing Status Sold
Purchase Type For Sale
Square Footage 2,272 sqft
Price per Sqft $255
MLS Listing ID 34383708
Sold Date 03/22/24
Style Ranch
Bedrooms 3
Full Baths 2
Year Built 2010
Annual Tax Amount $5,975
Tax Year 2022
Lot Size 10.478 Acres
Acres 10.478
Property Description
That special place you've been looking for to call HOME is here! Located just west of Huntsville on over 10 acres, this unrestricted property offers a lovely main house, guest house, workshop, covered outdoor entertaining area, hay barn, pond, covered equipment storage and so much more! Enter the main home and you'll appreciate the open and airy floor plan with huge living area with wood-burning fireplace. An island kitchen features 2 ovens, smooth-surface cooktop, pantry, and custom cabinetry. Enjoy all the "extras" throughout this home such as full-length windows, recessed ceilings and other special touches. In addition to the Main House there is a 960 s/f (CAD) 2 bedroom/1 bath guest house with full kitchen and corner FP, Covered RV parking with hook-ups, and workshop with rollup-doors. Currently used for cattle, this property could also be utilized other types of livestock.
Location
State TX
County Walker
Area Huntsville Area
Rooms
Bedroom Description All Bedrooms Down,Walk-In Closet
Other Rooms 1 Living Area, Formal Dining, Quarters/Guest House, Utility Room in House
Master Bathroom Primary Bath: Double Sinks, Primary Bath: Separate Shower
Kitchen Island w/o Cooktop, Pantry, Under Cabinet Lighting, Walk-in Pantry
Interior
Interior Features Crown Molding, Window Coverings, High Ceiling, Spa/Hot Tub
Heating Central Electric
Cooling Central Electric
Flooring Laminate, Tile
Fireplaces Number 1
Exterior
Carport Spaces 5
Garage Description RV Parking, Workshop
Improvements Barn,Guest House
Private Pool No
Building
Lot Description Other
Story 1
Foundation Slab
Lot Size Range 10 Up to 15 Acres
Water Aerobic, Public Water
New Construction No
Schools
Elementary Schools Samuel W Houston Elementary School
Middle Schools Mance Park Middle School
High Schools Huntsville High School
School District 64 - Huntsville
Others
Senior Community No
Restrictions No Restrictions
Tax ID 53183
Energy Description Ceiling Fans
Acceptable Financing Cash Sale, Conventional, FHA, VA
Tax Rate 1.6877
Disclosures Other Disclosures, Sellers Disclosure
Listing Terms Cash Sale, Conventional, FHA, VA
Financing Cash Sale,Conventional,FHA,VA
Special Listing Condition Other Disclosures, Sellers Disclosure
Read Less Info
Want to know what your home might be worth? Contact us for a FREE valuation!

Our team is ready to help you sell your home for the highest possible price ASAP

Bought with Integrity Home and Ranch Properties
"My job is to find and attract mastery-based agents to the office, protect the culture, and make sure everyone is happy! "








