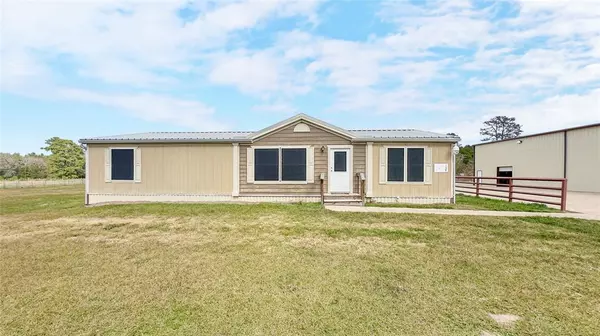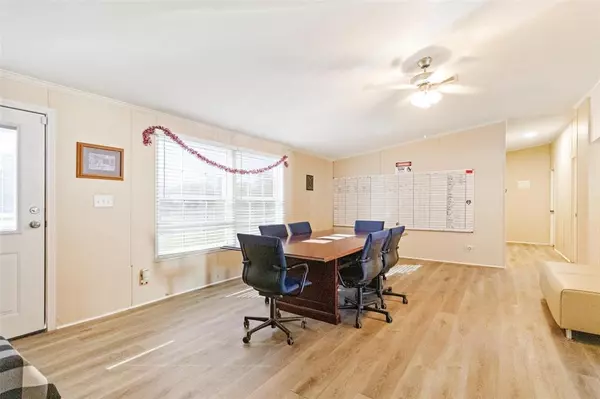$1,100,000
For more information regarding the value of a property, please contact us for a free consultation.
3 Beds
2 Baths
3,600 SqFt
SOLD DATE : 03/20/2024
Key Details
Property Type Manufactured Home
Sub Type Manufactured
Listing Status Sold
Purchase Type For Sale
Square Footage 3,600 sqft
Price per Sqft $294
Subdivision Na
MLS Listing ID 95260618
Sold Date 03/20/24
Style Traditional
Bedrooms 3
Full Baths 2
Year Built 2008
Annual Tax Amount $8,205
Tax Year 2023
Lot Size 9.575 Acres
Acres 9.575
Property Description
Nestled on 9.5 acres in Walker County, this exceptional versatile facility seamlessly blends functionality with serenity, featuring a 3-bed, 2-bath mobile home transformed into a modern office—a practical hub for administrative activities set against the scenic backdrop of the Sam Houston National Forest. At its core is a remarkable 3-story building with 6600 sq ft of integrated space for mixed use. The facility also includes a 30x30 integrated security room and a 45x100 climate-controlled warehouse for storage and tools, with an attached office. Outdoors, discover 20 well-designed kennels, a firing range, a spacious barn with bunkhouses, and a 25x75 covered storage shed. It also boasts 2 backup generators, ensuring uninterrupted operations, a tankless water heater for efficiency, and a comprehensive security system. Explore the potential of this unique facility and schedule your showing today!
Location
State TX
County Walker
Area Huntsville Area
Rooms
Bedroom Description All Bedrooms Down
Master Bathroom Primary Bath: Double Sinks, Primary Bath: Shower Only
Kitchen Island w/o Cooktop, Kitchen open to Family Room
Interior
Interior Features Fire/Smoke Alarm
Heating Central Electric
Cooling Central Electric
Flooring Laminate
Exterior
Parking Features Detached Garage
Garage Spaces 2.0
Garage Description Additional Parking, Boat Parking, RV Parking, Workshop
Private Pool No
Building
Foundation Pier & Beam
Lot Size Range 5 Up to 10 Acres
Sewer Septic Tank
Water Aerobic
New Construction No
Schools
Elementary Schools Estella Stewart Elementary School
Middle Schools Mance Park Middle School
High Schools Huntsville High School
School District 64 - Huntsville
Others
Senior Community No
Restrictions No Restrictions
Tax ID 17039
Acceptable Financing Cash Sale, Conventional
Tax Rate 1.3675
Disclosures Sellers Disclosure
Listing Terms Cash Sale, Conventional
Financing Cash Sale,Conventional
Special Listing Condition Sellers Disclosure
Read Less Info
Want to know what your home might be worth? Contact us for a FREE valuation!

Our team is ready to help you sell your home for the highest possible price ASAP

Bought with eXp Realty, LLC

"My job is to find and attract mastery-based agents to the office, protect the culture, and make sure everyone is happy! "








