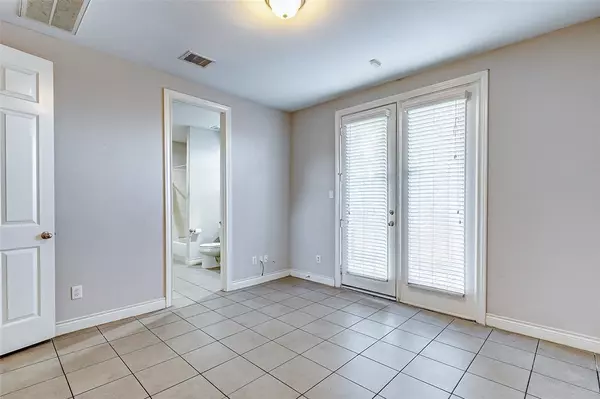$369,900
For more information regarding the value of a property, please contact us for a free consultation.
3 Beds
3.1 Baths
2,366 SqFt
SOLD DATE : 03/24/2024
Key Details
Property Type Single Family Home
Listing Status Sold
Purchase Type For Sale
Square Footage 2,366 sqft
Price per Sqft $155
Subdivision Hilshire Lakes Sec 1
MLS Listing ID 45993713
Sold Date 03/24/24
Style Traditional
Bedrooms 3
Full Baths 3
Half Baths 1
Year Built 2006
Annual Tax Amount $8,025
Tax Year 2023
Lot Size 1,464 Sqft
Acres 0.0336
Property Description
Nestled within the prestigious gated Spring Branch community, this exquisite townhome offers a truly luxurious living experience. With its unique 4th-story floor plan, this property stands out as a rare gem in the area. The vaulted ceilings throughout the open 2nd-floor living area create a sense of grandeur, seamlessly connecting the living, dining, and kitchen spaces. The master suite is a haven of relaxation, featuring an en-suite bathroom and ample closet space. Practicality is not compromised with the convenience of a 2-car garage, while the community amenities further enhance the exclusivity of this residence. Located just 10 minutes away from Memorial City Mall, this home combines elegance, comfort, and a prime location. Don't miss your chance to experience sophisticated living at its finest. Contact us today for a private viewing.
Location
State TX
County Harris
Area Spring Branch
Rooms
Bedroom Description 1 Bedroom Down - Not Primary BR,Primary Bed - 3rd Floor,Walk-In Closet
Other Rooms Breakfast Room, Family Room, Formal Dining, Formal Living
Kitchen Breakfast Bar
Interior
Interior Features Balcony, Crown Molding, Dryer Included, High Ceiling, Refrigerator Included, Washer Included
Heating Central Electric, Central Gas
Cooling Central Electric
Flooring Carpet, Wood
Fireplaces Number 1
Fireplaces Type Gaslog Fireplace
Exterior
Parking Features Attached Garage
Garage Spaces 2.0
Roof Type Composition
Private Pool No
Building
Lot Description Subdivision Lot
Story 3
Foundation Slab
Lot Size Range 0 Up To 1/4 Acre
Sewer Public Sewer
Water Public Water
Structure Type Brick,Stone,Stucco
New Construction No
Schools
Elementary Schools Edgewood Elementary School (Spring Branch)
Middle Schools Spring Woods Middle School
High Schools Northbrook High School
School District 49 - Spring Branch
Others
Senior Community No
Restrictions Deed Restrictions
Tax ID 125-434-001-0035
Tax Rate 2.4379
Disclosures Owner/Agent
Special Listing Condition Owner/Agent
Read Less Info
Want to know what your home might be worth? Contact us for a FREE valuation!

Our team is ready to help you sell your home for the highest possible price ASAP

Bought with Keller Williams Realty Metropolitan

"My job is to find and attract mastery-based agents to the office, protect the culture, and make sure everyone is happy! "








