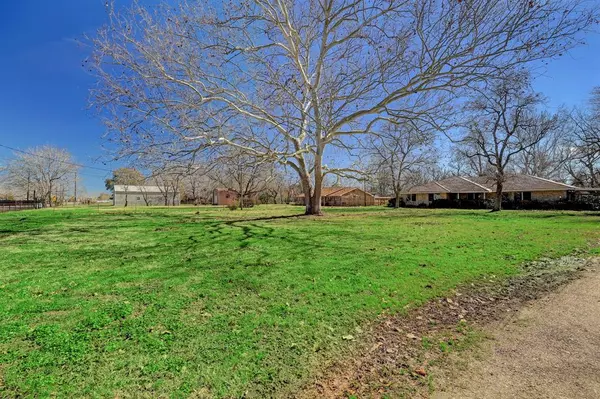$499,999
For more information regarding the value of a property, please contact us for a free consultation.
3 Beds
2 Baths
1,779 SqFt
SOLD DATE : 03/22/2024
Key Details
Property Type Single Family Home
Listing Status Sold
Purchase Type For Sale
Square Footage 1,779 sqft
Price per Sqft $268
MLS Listing ID 94607126
Sold Date 03/22/24
Style Traditional
Bedrooms 3
Full Baths 2
Year Built 1976
Annual Tax Amount $3,765
Tax Year 2023
Lot Size 15.000 Acres
Property Description
Welcome to your dream project! Nestled on a sprawling 15-acre lot, this rustic 3-bedroom home
beckons those with a vision for transformation, ideal for those seeking a unique blend of rural
tranquility and modern living. Features include driveway gate, 2 living areas, cozy wood-burning
fireplace, private well for independent water supply, 2 car garage, 2 car carport and ample parking in
this picturesque backdrop. Whether you have a green thumb or dream of expanding your living
space, this property offers endless opportunities for gardening, outdoor activities or even expansion.
Situated in a peaceful setting, escape the hustle and bustle while still being conveniently close to
essential amenities. Whether you're yearning for a private retreat or envisioning a hobby farm, this
property presents the perfect canvas for your aspirations. Embrace the potential and create lasting
memories in your personalized oasis.
Location
State TX
County Harris
Area Crosby Area
Rooms
Bedroom Description All Bedrooms Down,En-Suite Bath,Walk-In Closet
Other Rooms 1 Living Area, Family Room, Formal Living, Kitchen/Dining Combo, Living/Dining Combo, Utility Room in Garage
Master Bathroom Primary Bath: Shower Only, Secondary Bath(s): Tub/Shower Combo
Den/Bedroom Plus 3
Kitchen Breakfast Bar
Interior
Interior Features Dryer Included, Fire/Smoke Alarm, High Ceiling, Refrigerator Included, Washer Included
Heating Central Electric, Window Unit
Cooling Central Electric, Window Units
Flooring Carpet, Tile, Vinyl
Fireplaces Number 1
Fireplaces Type Wood Burning Fireplace
Exterior
Exterior Feature Back Green Space, Back Yard, Back Yard Fenced, Fully Fenced, Patio/Deck, Side Yard
Parking Features Attached Garage
Garage Spaces 2.0
Carport Spaces 2
Garage Description Additional Parking
Roof Type Composition
Street Surface Asphalt
Accessibility Driveway Gate
Private Pool No
Building
Lot Description Other
Story 1
Foundation Slab
Lot Size Range 10 Up to 15 Acres
Sewer Septic Tank
Structure Type Brick
New Construction No
Schools
Elementary Schools Barrett Elementary School
Middle Schools Crosby Middle School (Crosby)
High Schools Crosby High School
School District 12 - Crosby
Others
Senior Community No
Restrictions Deed Restrictions
Tax ID 045-095-000-0365
Ownership Full Ownership
Energy Description Ceiling Fans,Insulated/Low-E windows
Acceptable Financing Cash Sale, Conventional
Tax Rate 2.0238
Disclosures Sellers Disclosure
Listing Terms Cash Sale, Conventional
Financing Cash Sale,Conventional
Special Listing Condition Sellers Disclosure
Read Less Info
Want to know what your home might be worth? Contact us for a FREE valuation!

Our team is ready to help you sell your home for the highest possible price ASAP

Bought with BHHS Worldwide, REALTORS

"My job is to find and attract mastery-based agents to the office, protect the culture, and make sure everyone is happy! "








