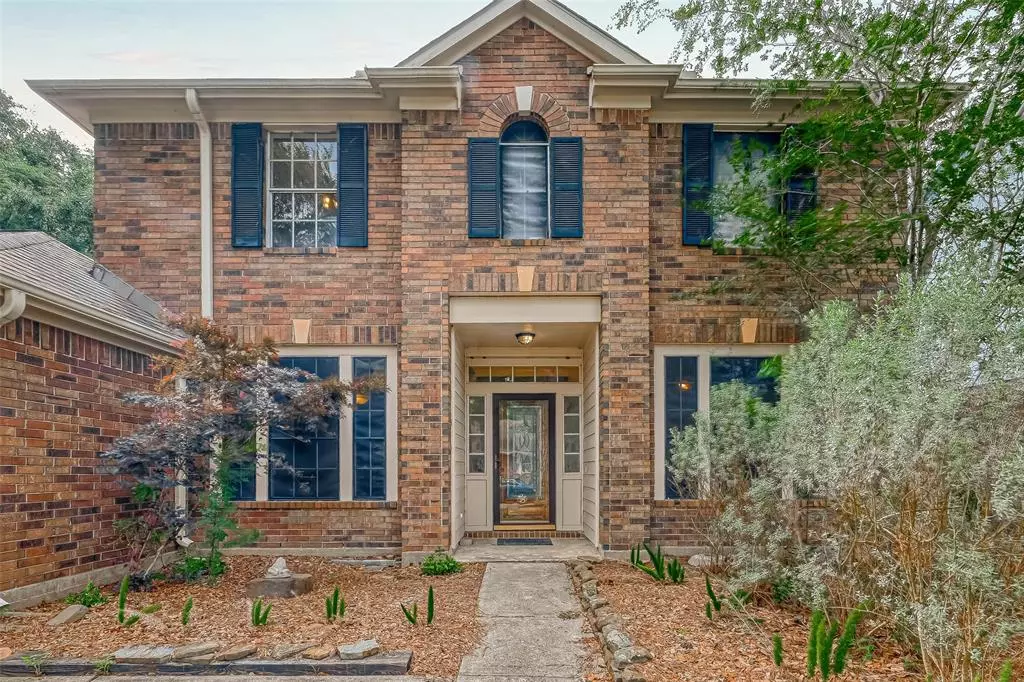$315,000
For more information regarding the value of a property, please contact us for a free consultation.
3 Beds
2.1 Baths
2,045 SqFt
SOLD DATE : 03/26/2024
Key Details
Property Type Single Family Home
Listing Status Sold
Purchase Type For Sale
Square Footage 2,045 sqft
Price per Sqft $154
Subdivision Heritage Park Sec 08 R/P
MLS Listing ID 21277197
Sold Date 03/26/24
Style Traditional
Bedrooms 3
Full Baths 2
Half Baths 1
HOA Fees $32/ann
HOA Y/N 1
Year Built 1989
Annual Tax Amount $4,107
Tax Year 2022
Lot Size 6,300 Sqft
Acres 0.1446
Property Description
Beautiful 2 story home located in the desirable Heritage Park Subdivision in CCISD. This home features 3 bedrooms, 2.5 bathrooms, family room, formal dining and an extra room that could be used as an office/study or playroom. All bedrooms have ample closet space. Tile throughout the whole first floor. Fresh new paint throughout the entire home. Brand new carpet on stairs. Kitchen has been beautiful granite countertops with a large island for additional prep space, soft close kitchen cabinets and drawers. Refrigerator, washer and dryer too stay. Huge back yard with lots of space for entertaining. This desired community has a pool, playground, basketball court and a tennis court. Great location! Close to Baybrook Mall, NASA and lots of restaurants. Call me for a showing today!
Location
State TX
County Harris
Area Friendswood
Rooms
Bedroom Description All Bedrooms Up
Other Rooms 1 Living Area, Formal Dining, Home Office/Study
Master Bathroom Primary Bath: Tub/Shower Combo
Kitchen Island w/o Cooktop, Pantry
Interior
Interior Features Crown Molding, Dryer Included, Refrigerator Included, Washer Included
Heating Central Electric
Cooling Central Electric
Flooring Carpet, Tile
Fireplaces Number 1
Fireplaces Type Electric Fireplace
Exterior
Exterior Feature Back Yard Fenced
Parking Features Attached Garage
Garage Spaces 2.0
Garage Description Auto Garage Door Opener
Roof Type Composition
Private Pool No
Building
Lot Description Subdivision Lot
Story 2
Foundation Slab
Lot Size Range 0 Up To 1/4 Acre
Sewer Public Sewer
Structure Type Brick
New Construction No
Schools
Elementary Schools Wedgewood Elementary School
Middle Schools Brookside Intermediate School
High Schools Clear Brook High School
School District 9 - Clear Creek
Others
Senior Community No
Restrictions Deed Restrictions
Tax ID 116-080-005-0016
Acceptable Financing Cash Sale, Conventional, FHA, VA
Tax Rate 2.0501
Disclosures Sellers Disclosure
Listing Terms Cash Sale, Conventional, FHA, VA
Financing Cash Sale,Conventional,FHA,VA
Special Listing Condition Sellers Disclosure
Read Less Info
Want to know what your home might be worth? Contact us for a FREE valuation!

Our team is ready to help you sell your home for the highest possible price ASAP

Bought with Texas United Realty

"My job is to find and attract mastery-based agents to the office, protect the culture, and make sure everyone is happy! "








