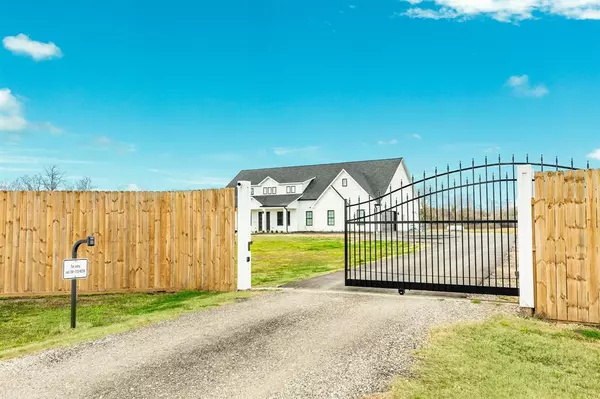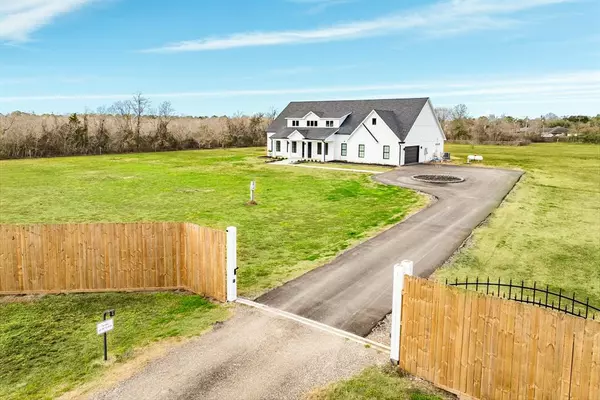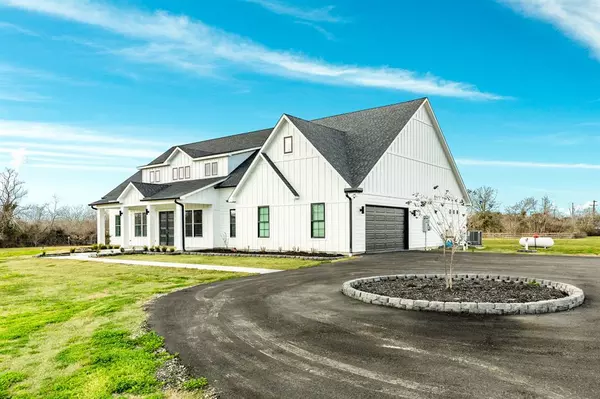$899,000
For more information regarding the value of a property, please contact us for a free consultation.
5 Beds
3 Baths
2,963 SqFt
SOLD DATE : 03/26/2024
Key Details
Property Type Single Family Home
Listing Status Sold
Purchase Type For Sale
Square Footage 2,963 sqft
Price per Sqft $295
Subdivision Hooper & Wade
MLS Listing ID 6268749
Sold Date 03/26/24
Style Contemporary/Modern
Bedrooms 5
Full Baths 3
Year Built 2020
Annual Tax Amount $12,423
Tax Year 2023
Lot Size 5.000 Acres
Acres 5.0
Property Description
Look no further! This the home you have been dreaming of. This stylish custom built 5 bedroom home is situated on a beautiful 5 acre lot providing ample space for outdoor activities. The property offers a sense of country living yet it's conveniently located within minutes of town. As you step through the front doors, you'll be greeted by towering 13ft ceilings. Beautiful wood-like tile flooring throughout the entire home, large windows offering and abundance of natural light, and premium fixtures throughout the home. As you make your way into this one of a kind kitchen, you will be mesmerized by the beautiful quartz countertops, quartz backsplash, gold finished hardware, and large cabinets. This country oasis offers a beautiful pool, outdoor bar, covered patio and gazebos to allow plenty of room for entertaining guests. Schedule your private showing today!
Location
State TX
County Brazoria
Area Alvin South
Rooms
Bedroom Description 1 Bedroom Up,All Bedrooms Down,Split Plan,Walk-In Closet
Other Rooms 1 Living Area, Breakfast Room, Home Office/Study, Living Area - 1st Floor, Utility Room in House
Master Bathroom Primary Bath: Double Sinks, Secondary Bath(s): Double Sinks, Secondary Bath(s): Shower Only
Kitchen Island w/o Cooktop, Kitchen open to Family Room, Pantry, Second Sink, Soft Closing Cabinets, Soft Closing Drawers, Under Cabinet Lighting, Walk-in Pantry
Interior
Interior Features Fire/Smoke Alarm, Formal Entry/Foyer, High Ceiling, Refrigerator Included, Wet Bar
Heating Central Electric, Propane
Cooling Central Electric
Flooring Tile
Exterior
Exterior Feature Covered Patio/Deck, Fully Fenced, Porch, Private Driveway, Sprinkler System
Parking Features Attached Garage
Garage Spaces 2.0
Garage Description Auto Driveway Gate, Auto Garage Door Opener, Circle Driveway, Driveway Gate
Pool Gunite, In Ground
Roof Type Composition
Street Surface Asphalt,Gravel
Accessibility Automatic Gate
Private Pool Yes
Building
Lot Description Cleared
Story 1.5
Foundation Slab
Lot Size Range 5 Up to 10 Acres
Sewer Septic Tank
Water Aerobic, Well
Structure Type Cement Board
New Construction No
Schools
Elementary Schools Alvin Elementary School
Middle Schools Alvin Junior High School
High Schools Alvin High School
School District 3 - Alvin
Others
Senior Community No
Restrictions Restricted,Unknown
Tax ID 0487-0013-000
Energy Description Attic Vents,Ceiling Fans,Digital Program Thermostat,Insulation - Spray-Foam,Tankless/On-Demand H2O Heater
Acceptable Financing Cash Sale, Conventional, VA
Tax Rate 2.4925
Disclosures Sellers Disclosure
Listing Terms Cash Sale, Conventional, VA
Financing Cash Sale,Conventional,VA
Special Listing Condition Sellers Disclosure
Read Less Info
Want to know what your home might be worth? Contact us for a FREE valuation!

Our team is ready to help you sell your home for the highest possible price ASAP

Bought with Directed Realty LLC

"My job is to find and attract mastery-based agents to the office, protect the culture, and make sure everyone is happy! "








