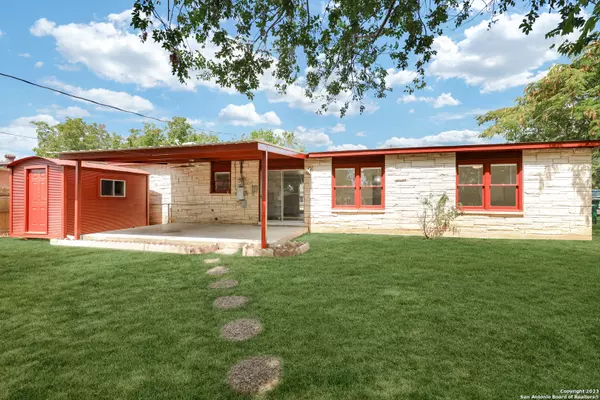$219,999
For more information regarding the value of a property, please contact us for a free consultation.
3 Beds
2 Baths
1,080 SqFt
SOLD DATE : 03/21/2024
Key Details
Property Type Single Family Home
Sub Type Single Residential
Listing Status Sold
Purchase Type For Sale
Square Footage 1,080 sqft
Price per Sqft $203
Subdivision Pecan Valley
MLS Listing ID 1721836
Sold Date 03/21/24
Style One Story
Bedrooms 3
Full Baths 2
Construction Status Pre-Owned
Year Built 1957
Annual Tax Amount $4,519
Tax Year 2022
Lot Size 8,058 Sqft
Property Description
Welcome to this beautifully maintained home in an established neighborhood. This 3 bedroom and 2 full bath home has so many great features that it is a must see! The new flooring is consistent throughout the home and has fresh white paint allowing you to easily customize to your liking if you prefer. The kitchen has newly-tiled countertops and backsplash and also includes refrigerator and stove. The utility room has space for storage and includes the washer and dryer. The home also features new window blinds throughout. The ample-sized shaded backyard includes a covered patio concrete slab with a new ceiling fan, a green house and storage shed. And as if that's not plenty, there is a detached workshop with electricity. This could be easily converted to an extra sleeping area, home office or work area. Roof is well-maintained and freshly coated and a new water heater has been installed! This is one you do not want to miss!
Location
State TX
County Bexar
Area 1900
Rooms
Master Bathroom Main Level 7X6 Tub/Shower Combo, Single Vanity
Master Bedroom Main Level 13X11 DownStairs
Bedroom 2 Main Level 12X9
Bedroom 3 Main Level 10X11
Living Room Main Level 16X12
Dining Room Main Level 11X7
Kitchen Main Level 11X9
Interior
Heating Central
Cooling One Central
Flooring Vinyl
Heat Source Electric
Exterior
Exterior Feature Patio Slab, Covered Patio, Chain Link Fence, Mature Trees
Parking Features None/Not Applicable
Pool None
Amenities Available Park/Playground, Basketball Court
Roof Type Composition
Private Pool N
Building
Lot Description Mature Trees (ext feat), Level
Faces North
Foundation Slab
Water Water System
Construction Status Pre-Owned
Schools
Elementary Schools Schenck
Middle Schools Rogers
High Schools Highlands
School District San Antonio I.S.D.
Others
Acceptable Financing Conventional, FHA, VA, Cash
Listing Terms Conventional, FHA, VA, Cash
Read Less Info
Want to know what your home might be worth? Contact us for a FREE valuation!

Our team is ready to help you sell your home for the highest possible price ASAP

"My job is to find and attract mastery-based agents to the office, protect the culture, and make sure everyone is happy! "








