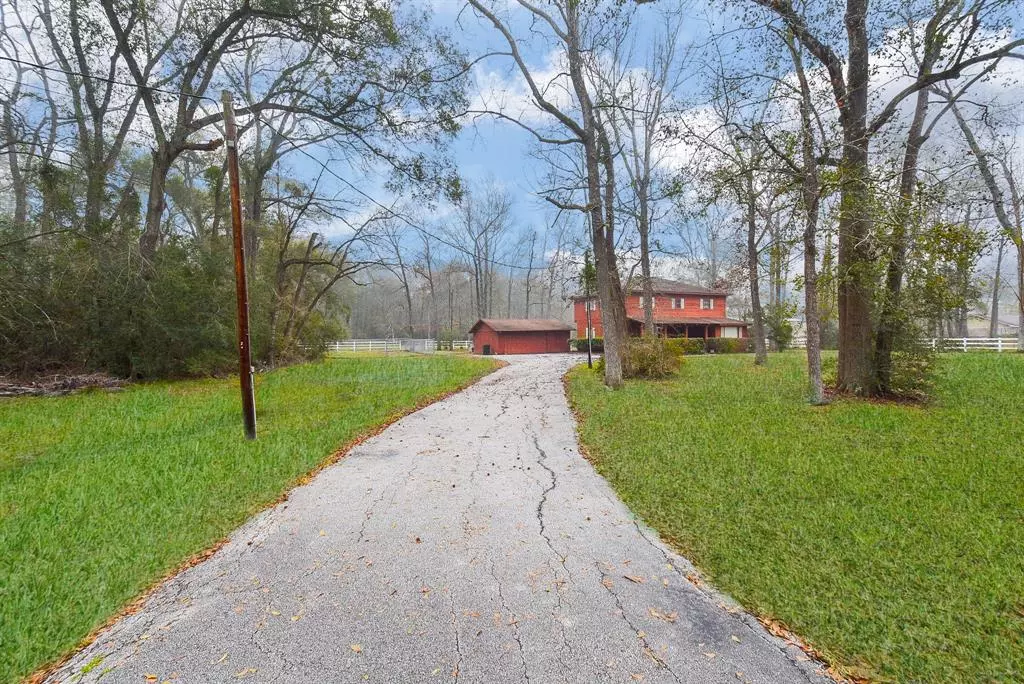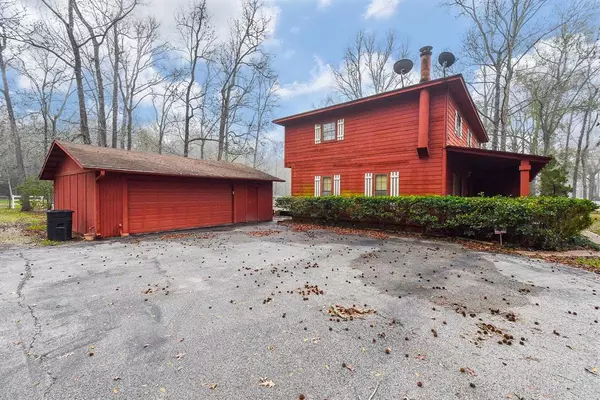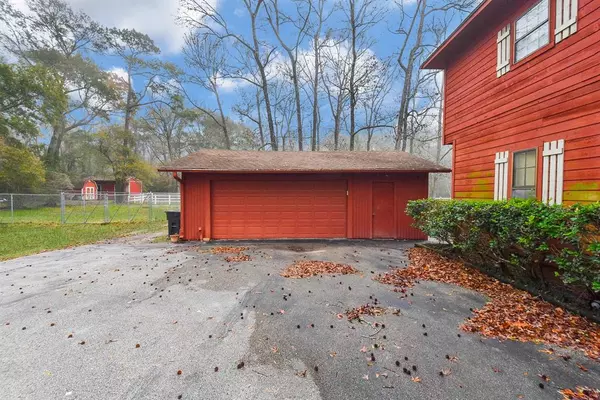$369,950
For more information regarding the value of a property, please contact us for a free consultation.
4 Beds
2 Baths
2,120 SqFt
SOLD DATE : 03/27/2024
Key Details
Property Type Single Family Home
Listing Status Sold
Purchase Type For Sale
Square Footage 2,120 sqft
Price per Sqft $152
Subdivision Mcgahey
MLS Listing ID 16700018
Sold Date 03/27/24
Style Craftsman
Bedrooms 4
Full Baths 2
Year Built 1982
Annual Tax Amount $5,047
Tax Year 2023
Lot Size 2.500 Acres
Acres 2.5
Property Description
CROSBY COUNTRY! 2.5 WOODED ACRES WITH EXTRAORDINARY POTENTIAL! Make your dreams a reality! Long curved driveway leads to motor court! 2 car oversized garage w/additional 2 room workshop! 2 stall horse barn, cross fenced, 12 x 10 storage shed & fenced-in dog kennel area! Custom home boasts of big front porch that's perfect for rocking chairs or porch swing. Inviting entry shows off unique staircase & cozy large living area w/wood floors! Freestanding heatilator fireplace! Full bath down w/jetted tub! Updated island kitchen w/abundance of cabinets, stainless appl, exposed wood beam ceilings, breakfast bar & more! Utility room/pantry w/extra storage space! All bedrooms on second floor & full bath w/shower & built-in bench! Walk-in closets! Second floor balcony offers breathtaking views of the great outdoors & the above ground swimming pool surrounded by extensive decking! If a bigger house is your dream, this home is on pier & beam. Move it and build your own custom home! Selling "AS-IS".
Location
State TX
County Harris
Area Crosby Area
Rooms
Bedroom Description All Bedrooms Up,Sitting Area,Walk-In Closet
Other Rooms 1 Living Area, Breakfast Room, Living Area - 1st Floor, Utility Room in House
Master Bathroom Full Secondary Bathroom Down, Primary Bath: Shower Only, Secondary Bath(s): Jetted Tub
Kitchen Breakfast Bar, Island w/o Cooktop, Pots/Pans Drawers
Interior
Interior Features Balcony, High Ceiling, Refrigerator Included, Window Coverings
Heating Heat Pump
Cooling Heat Pump
Flooring Tile, Vinyl, Wood
Fireplaces Number 1
Fireplaces Type Freestanding
Exterior
Exterior Feature Back Yard, Barn/Stable, Covered Patio/Deck, Cross Fenced, Partially Fenced, Patio/Deck, Porch, Storage Shed, Workshop
Parking Features Detached Garage, Oversized Garage
Garage Spaces 2.0
Garage Description Extra Driveway, Workshop
Pool Above Ground
Roof Type Composition
Street Surface Concrete
Private Pool Yes
Building
Lot Description Subdivision Lot, Wooded
Faces West
Story 2
Foundation Pier & Beam
Lot Size Range 2 Up to 5 Acres
Sewer Septic Tank
Water Well
Structure Type Wood
New Construction No
Schools
Elementary Schools Newport Elementary School
Middle Schools Crosby Middle School (Crosby)
High Schools Crosby High School
School District 12 - Crosby
Others
Senior Community No
Restrictions Deed Restrictions,Horses Allowed
Tax ID 043-208-001-0013
Energy Description Ceiling Fans,Other Energy Features
Acceptable Financing Cash Sale, Conventional
Tax Rate 2.0584
Disclosures Other Disclosures, Sellers Disclosure
Listing Terms Cash Sale, Conventional
Financing Cash Sale,Conventional
Special Listing Condition Other Disclosures, Sellers Disclosure
Read Less Info
Want to know what your home might be worth? Contact us for a FREE valuation!

Our team is ready to help you sell your home for the highest possible price ASAP

Bought with eXp Realty LLC

"My job is to find and attract mastery-based agents to the office, protect the culture, and make sure everyone is happy! "








