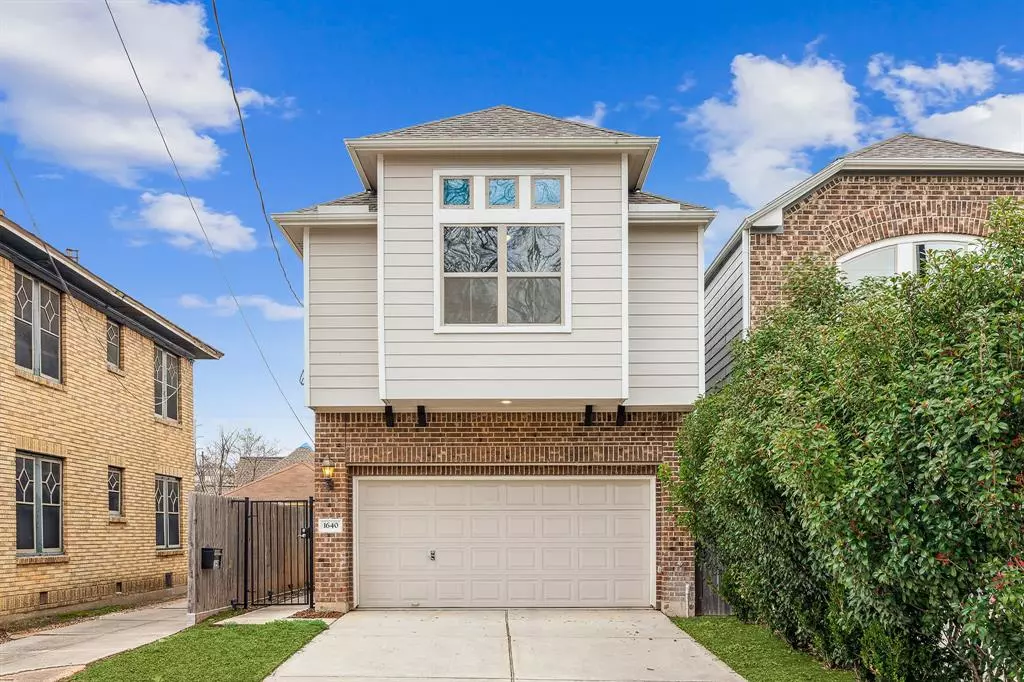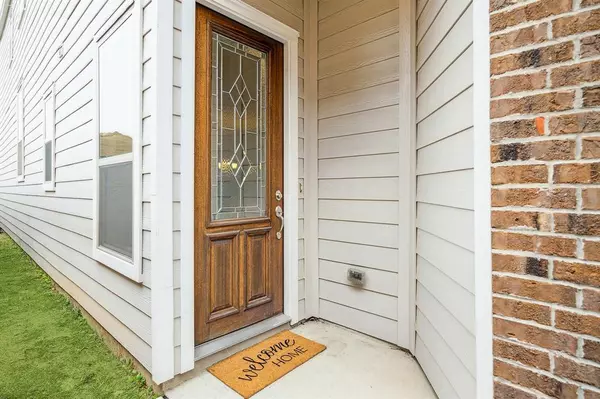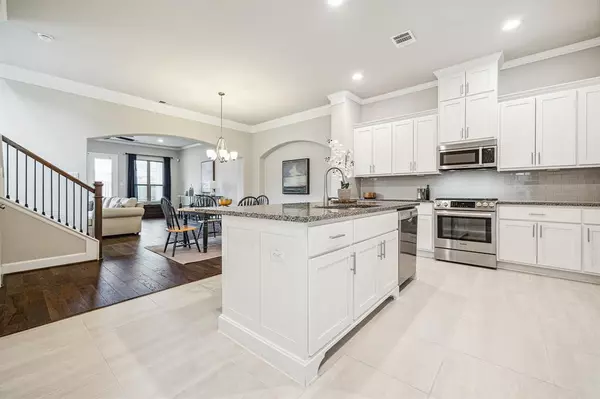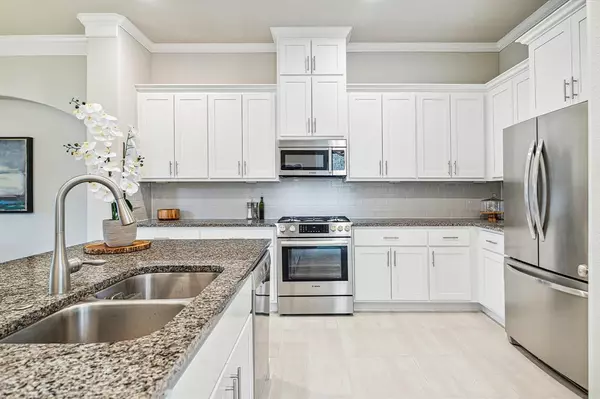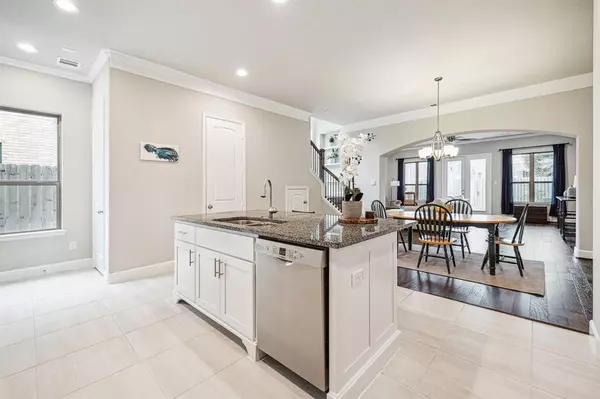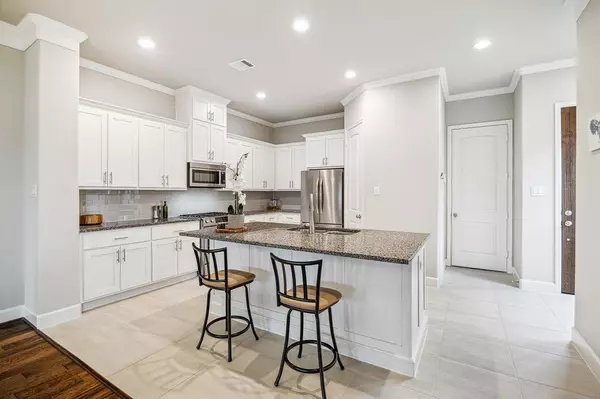$745,000
For more information regarding the value of a property, please contact us for a free consultation.
3 Beds
2.1 Baths
2,694 SqFt
SOLD DATE : 03/28/2024
Key Details
Property Type Single Family Home
Listing Status Sold
Purchase Type For Sale
Square Footage 2,694 sqft
Price per Sqft $278
Subdivision Bonnie Brae Patio Homes
MLS Listing ID 96009636
Sold Date 03/28/24
Style Contemporary/Modern
Bedrooms 3
Full Baths 2
Half Baths 1
Year Built 2019
Annual Tax Amount $15,199
Tax Year 2023
Lot Size 3,193 Sqft
Acres 0.0733
Property Description
Ideal, recent construction, 2-story home, located in the central and vibrant neighborhood of Montrose, This lovely home features an open floorpan with a stunning kitchen, with granite countertops, island, gas range & ample cabinetry that opens to the living room and dining area making it ideal for entertaining. Gated entrance and private driveway.
Upstairs features spacious Primary Bedroom w/carpet, windows overlooking the front of the home, 2 large walk-in closets, Primary bathroom w/quartz countertops, and 2 bedrooms w/walk-in closets that share a nearby bathroom w/ tub/shower combo, game room & office/study. Separate utility room with washer/dryer, storage. Relax and unwind in your private backyard w/covered patio, and a 2 car attached garage. Located minutes away from downtown, the Texas Med-Center and Rice University with convenient access to major highways. Lots of restaurants, shopping and entertainment making it the perfect hub for those seeking a dynamic urban lifestyle.
Location
State TX
County Harris
Area Montrose
Rooms
Bedroom Description All Bedrooms Up,Walk-In Closet
Other Rooms Breakfast Room, Family Room, Formal Dining, Gameroom Up, Home Office/Study, Kitchen/Dining Combo, Living Area - 1st Floor, Utility Room in House
Master Bathroom Half Bath, Primary Bath: Double Sinks, Primary Bath: Shower Only, Secondary Bath(s): Tub/Shower Combo
Kitchen Breakfast Bar, Island w/o Cooktop, Kitchen open to Family Room
Interior
Interior Features Fire/Smoke Alarm
Heating Central Gas
Cooling Central Electric
Flooring Carpet, Tile, Wood
Exterior
Exterior Feature Back Yard, Back Yard Fenced, Private Driveway
Parking Features Attached Garage
Garage Spaces 2.0
Garage Description Additional Parking
Roof Type Composition
Street Surface Asphalt
Accessibility Automatic Gate
Private Pool No
Building
Lot Description Cleared
Faces South
Story 2
Foundation Slab on Builders Pier
Lot Size Range 0 Up To 1/4 Acre
Sewer Public Sewer
Water Public Water
Structure Type Cement Board
New Construction No
Schools
Elementary Schools Poe Elementary School
Middle Schools Lanier Middle School
High Schools Lamar High School (Houston)
School District 27 - Houston
Others
Senior Community No
Restrictions Deed Restrictions
Tax ID 140-169-001-0001
Energy Description Attic Vents,Ceiling Fans,Digital Program Thermostat,High-Efficiency HVAC,HVAC>13 SEER,Insulated/Low-E windows,Other Energy Features
Acceptable Financing Cash Sale, Conventional, Investor, VA
Tax Rate 2.2019
Disclosures Sellers Disclosure
Green/Energy Cert Green Built Gulf Coast
Listing Terms Cash Sale, Conventional, Investor, VA
Financing Cash Sale,Conventional,Investor,VA
Special Listing Condition Sellers Disclosure
Read Less Info
Want to know what your home might be worth? Contact us for a FREE valuation!

Our team is ready to help you sell your home for the highest possible price ASAP

Bought with Steel Door Realty
"My job is to find and attract mastery-based agents to the office, protect the culture, and make sure everyone is happy! "



