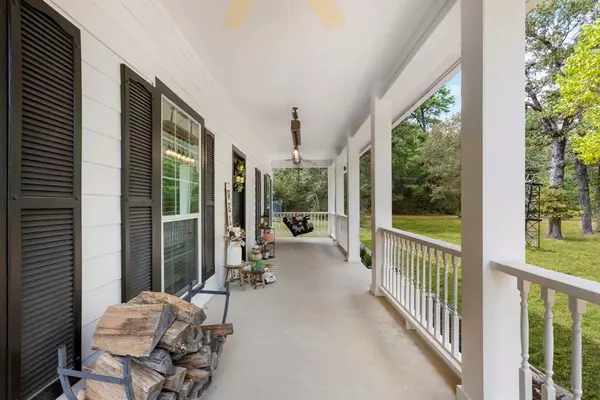$475,000
For more information regarding the value of a property, please contact us for a free consultation.
3 Beds
3 Baths
1,428 SqFt
SOLD DATE : 03/29/2024
Key Details
Property Type Single Family Home
Listing Status Sold
Purchase Type For Sale
Square Footage 1,428 sqft
Price per Sqft $332
Subdivision Mill Creek
MLS Listing ID 19880107
Sold Date 03/29/24
Style Ranch
Bedrooms 3
Full Baths 3
HOA Fees $6/ann
HOA Y/N 1
Year Built 2003
Annual Tax Amount $796
Tax Year 2022
Lot Size 1.980 Acres
Acres 1.98
Property Description
Back on the Market! New Roof and water softener. Looking for the Perfect Farm House? This is the ONE! Gorgeous custom-built home on 1.98+/- acres with 3 bedrooms and 2 bathrooms, Carport, RV (10x30) and covered parking (25x40), Shop (30x40), Office (15 x15) full bathroom with dog run. Covered porches, overlooking your beautiful yard! Grand kitchen with Hickory cabinets, deep drawers, and several custom features throughout...tons of built-ins, crown molding, recent fixtures, paint inside/out, breakfast bar, quartz countertops, stainless steel appliances, and recent wood-like flooring throughout the home. Pretty granite bathroom tops, Oversized tile shower in the primary with walk-in closet. Enjoy the quiet, peaceful country living while still being close enough to work in Houston...4 miles to Aggie Expressway...5 miles to Magnolia, 25 miles to The Woodlands, 29 miles to Conroe, and an easy trip to Bryan/College Station. READY FOR MOVE-IN NOW!
Location
State TX
County Grimes
Area Plantersville Area
Rooms
Bedroom Description All Bedrooms Down,Split Plan,Walk-In Closet
Other Rooms Breakfast Room, Family Room, Home Office/Study, Kitchen/Dining Combo, Living Area - 1st Floor, Utility Room in House
Master Bathroom Full Secondary Bathroom Down, Primary Bath: Shower Only, Secondary Bath(s): Tub/Shower Combo
Den/Bedroom Plus 3
Kitchen Breakfast Bar
Interior
Interior Features Alarm System - Owned
Heating Central Electric
Cooling Central Electric
Flooring Engineered Wood, Tile
Fireplaces Number 1
Fireplaces Type Wood Burning Fireplace
Exterior
Exterior Feature Back Yard, Back Yard Fenced, Covered Patio/Deck, Detached Gar Apt /Quarters, Partially Fenced, Patio/Deck, Porch, Private Driveway, Side Yard, Workshop
Carport Spaces 2
Garage Description Additional Parking, Circle Driveway, Double-Wide Driveway, Driveway Gate, Extra Driveway, RV Parking, Workshop
Roof Type Composition
Street Surface Asphalt,Gravel
Accessibility Driveway Gate
Private Pool No
Building
Lot Description Cleared, Subdivision Lot, Wooded
Faces Northeast
Story 1
Foundation Slab
Lot Size Range 1 Up to 2 Acres
Builder Name Azalea Homea
Sewer Septic Tank
Water Public Water
Structure Type Cement Board
New Construction No
Schools
Elementary Schools High Point Elementary School (Navasota)
Middle Schools Navasota Junior High
High Schools Navasota High School
School District 129 - Navasota
Others
Senior Community No
Restrictions Deed Restrictions,Horses Allowed
Tax ID R77596
Ownership Full Ownership
Energy Description Attic Vents,Ceiling Fans,Digital Program Thermostat,Energy Star Appliances
Acceptable Financing Cash Sale, Conventional, FHA, USDA Loan
Tax Rate 1.6551
Disclosures Exclusions, Other Disclosures, Sellers Disclosure
Listing Terms Cash Sale, Conventional, FHA, USDA Loan
Financing Cash Sale,Conventional,FHA,USDA Loan
Special Listing Condition Exclusions, Other Disclosures, Sellers Disclosure
Read Less Info
Want to know what your home might be worth? Contact us for a FREE valuation!

Our team is ready to help you sell your home for the highest possible price ASAP

Bought with Keller Williams Realty Professionals

"My job is to find and attract mastery-based agents to the office, protect the culture, and make sure everyone is happy! "








