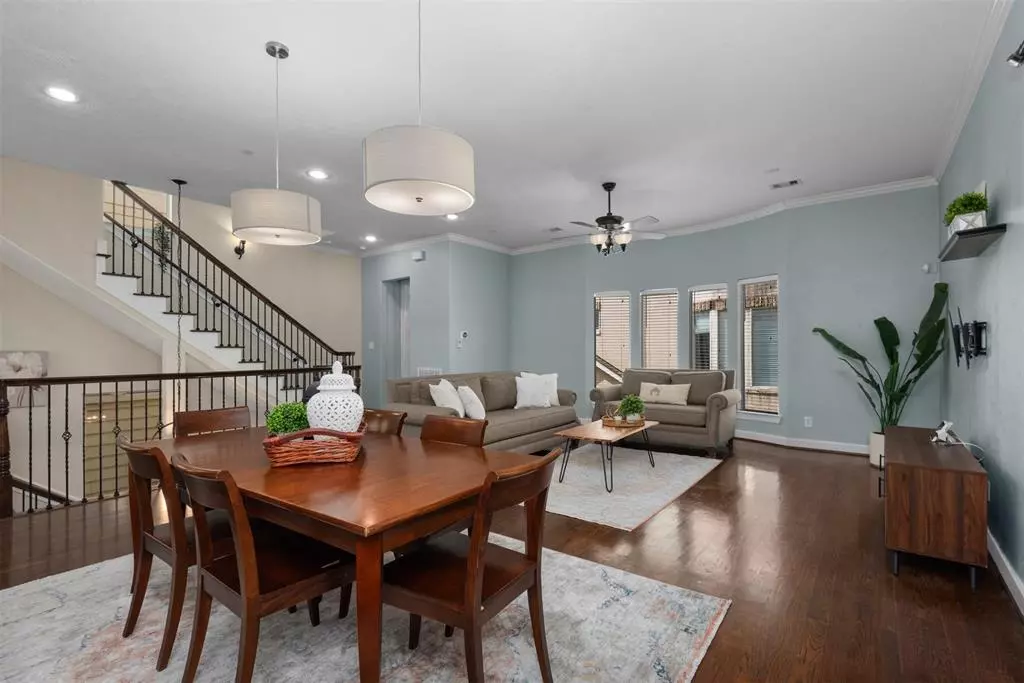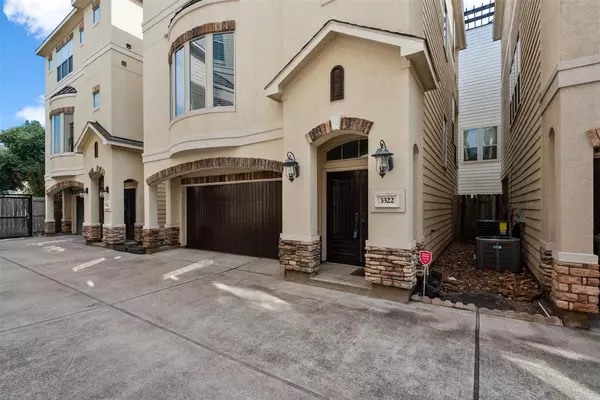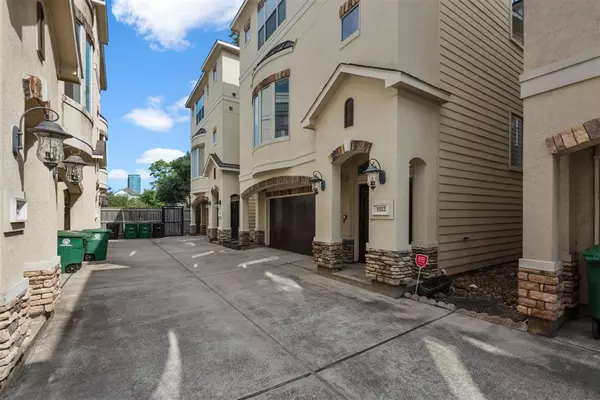$450,000
For more information regarding the value of a property, please contact us for a free consultation.
3 Beds
3.1 Baths
2,356 SqFt
SOLD DATE : 03/28/2024
Key Details
Property Type Single Family Home
Listing Status Sold
Purchase Type For Sale
Square Footage 2,356 sqft
Price per Sqft $178
Subdivision Chenevert Gardens
MLS Listing ID 75042512
Sold Date 03/28/24
Style Mediterranean,Traditional
Bedrooms 3
Full Baths 3
Half Baths 1
HOA Fees $75/ann
HOA Y/N 1
Year Built 2007
Annual Tax Amount $8,631
Tax Year 2022
Lot Size 1,601 Sqft
Acres 0.0368
Property Description
Welcome to this stunning 3-story townhome nestled in the heart of Houston's vibrant Midtown neighborhood with its convenient location near downtown, UH, the med center & major freeways - making it the ideal urban retreat. Step inside & be captivated by the spacious living space on the second floor, designed with style & functionality. The open-concept layout seamlessly connects the kitchen & living & dining areas, creating the perfect setting for entertaining. On the 1st floor, you'll find a private bedroom, offering versatility & the potential for a home office or guest suite. The primary bdrm offers an abundance of space & natural light creating a serene sanctuary & haven for relaxation. Each floor has a beautiful balcony, offering picturesque views of the surrounding area & allowing you to embrace the essence of city living. Located in a sought-after townhome community, this residence offers added security with a driveway gate, providing peace of mind and a true sense of community.
Location
State TX
County Harris
Area Midtown - Houston
Rooms
Bedroom Description 1 Bedroom Down - Not Primary BR,En-Suite Bath,Primary Bed - 3rd Floor,Walk-In Closet
Other Rooms Breakfast Room, Family Room, Formal Dining, Living Area - 2nd Floor, Utility Room in House
Master Bathroom Half Bath, Primary Bath: Double Sinks, Primary Bath: Separate Shower, Primary Bath: Soaking Tub, Secondary Bath(s): Shower Only, Secondary Bath(s): Tub/Shower Combo
Den/Bedroom Plus 3
Kitchen Kitchen open to Family Room, Pantry, Under Cabinet Lighting
Interior
Interior Features Alarm System - Owned, Balcony, Crown Molding, Window Coverings, Dryer Included, Fire/Smoke Alarm, High Ceiling, Refrigerator Included, Washer Included
Heating Central Electric
Cooling Central Electric
Flooring Engineered Wood, Tile, Wood
Exterior
Exterior Feature Back Yard Fenced, Balcony, Covered Patio/Deck
Parking Features Attached Garage
Garage Spaces 2.0
Garage Description Auto Garage Door Opener, Driveway Gate
Roof Type Composition
Street Surface Concrete,Curbs
Accessibility Driveway Gate
Private Pool No
Building
Lot Description Other
Faces West
Story 3
Foundation Slab
Lot Size Range 0 Up To 1/4 Acre
Sewer Public Sewer
Water Public Water
Structure Type Stucco
New Construction No
Schools
Elementary Schools Gregory-Lincoln Elementary School
Middle Schools Gregory-Lincoln Middle School
High Schools Lamar High School (Houston)
School District 27 - Houston
Others
HOA Fee Include Limited Access Gates
Senior Community No
Restrictions Deed Restrictions
Tax ID 128-983-001-0005
Ownership Full Ownership
Energy Description Ceiling Fans,Digital Program Thermostat
Acceptable Financing Cash Sale, Conventional, FHA, VA
Tax Rate 2.32
Disclosures Sellers Disclosure
Listing Terms Cash Sale, Conventional, FHA, VA
Financing Cash Sale,Conventional,FHA,VA
Special Listing Condition Sellers Disclosure
Read Less Info
Want to know what your home might be worth? Contact us for a FREE valuation!

Our team is ready to help you sell your home for the highest possible price ASAP

Bought with PRG Realtors

"My job is to find and attract mastery-based agents to the office, protect the culture, and make sure everyone is happy! "








