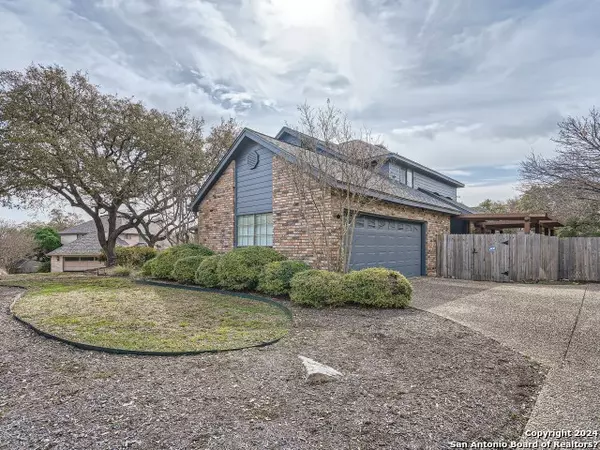$575,000
For more information regarding the value of a property, please contact us for a free consultation.
5 Beds
4 Baths
3,630 SqFt
SOLD DATE : 03/29/2024
Key Details
Property Type Single Family Home
Sub Type Single Residential
Listing Status Sold
Purchase Type For Sale
Square Footage 3,630 sqft
Price per Sqft $158
Subdivision Deerfield
MLS Listing ID 1753850
Sold Date 03/29/24
Style Two Story,Traditional
Bedrooms 5
Full Baths 4
Construction Status Pre-Owned
HOA Fees $41
Year Built 1986
Annual Tax Amount $13,563
Tax Year 2022
Lot Size 0.331 Acres
Lot Dimensions 120 x 120
Property Description
Multiple offers received - seller requesting Highest and Best Offers by noon, Monday (February 26th). Discover luxury living in the Deerfield community with this 5-bed, 4-bath gem spanning 3630 sqft. The master bedroom downstairs features an ensuite bathroom and dueling walk-in closets, while a downstairs mother-in-law suite adds flexibility. Upstairs, find bedrooms 3, 4, and 5, a skylight bathroom, a game room, and a walkout covered balcony. Soaring ceilings in the living room with a stone-surround fireplace make the home feel open and airy. The formal dining room and bar are right next to the living room perfect for entertaining. Or shutter the world away from your private office adorned in stain grade judges paneling. The kitchen boasts granite countertops, a large island, and built-in double ovens. Enjoy hardwood floors, fresh paint, and a screened Florida room. The recently renovated owner's retreat exudes elegance with natural light and impressive upgrades. This home combines sophistication with practicality for a truly refined lifestyle. Call to schedule a showing today!
Location
State TX
County Bexar
Area 0600
Rooms
Master Bathroom Main Level 9X12 Shower Only, Double Vanity
Master Bedroom Main Level 18X16 DownStairs, Walk-In Closet, Multi-Closets, Ceiling Fan, Full Bath
Bedroom 2 2nd Level 18X15
Bedroom 3 2nd Level 14X12
Bedroom 4 2nd Level 12X12
Bedroom 5 Main Level 14X14
Living Room Main Level 22X22
Dining Room Main Level 14X14
Kitchen Main Level 24X12
Study/Office Room Main Level 14X14
Interior
Heating Central
Cooling Two Central
Flooring Carpeting, Ceramic Tile, Wood
Heat Source Electric
Exterior
Exterior Feature Patio Slab, Privacy Fence, Double Pane Windows, Mature Trees, Screened Porch
Parking Features Two Car Garage
Pool None
Amenities Available Pool, Tennis, Park/Playground, Sports Court
Roof Type Composition
Private Pool N
Building
Lot Description 1/4 - 1/2 Acre, Wooded, Mature Trees (ext feat), Level
Faces North
Foundation Slab
Sewer Sewer System
Water Water System
Construction Status Pre-Owned
Schools
Elementary Schools Huebner
Middle Schools Eisenhower
High Schools Churchill
School District North East I.S.D
Others
Acceptable Financing Conventional, VA, Cash, Investors OK
Listing Terms Conventional, VA, Cash, Investors OK
Read Less Info
Want to know what your home might be worth? Contact us for a FREE valuation!

Our team is ready to help you sell your home for the highest possible price ASAP
"My job is to find and attract mastery-based agents to the office, protect the culture, and make sure everyone is happy! "








