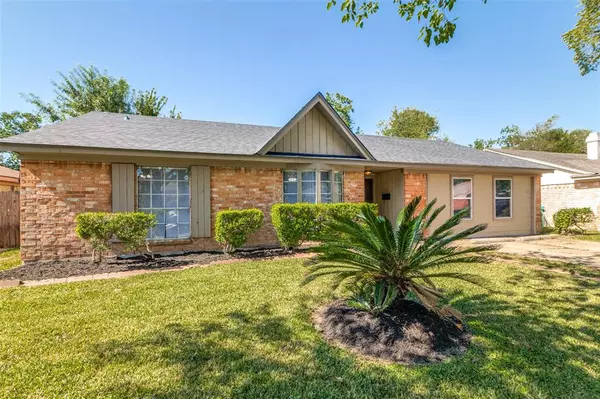$259,900
For more information regarding the value of a property, please contact us for a free consultation.
3 Beds
2 Baths
2,091 SqFt
SOLD DATE : 03/29/2024
Key Details
Property Type Single Family Home
Listing Status Sold
Purchase Type For Sale
Square Footage 2,091 sqft
Price per Sqft $124
Subdivision Scarsdale Sec 02
MLS Listing ID 31843344
Sold Date 03/29/24
Style Ranch
Bedrooms 3
Full Baths 2
HOA Y/N 1
Year Built 1971
Annual Tax Amount $5,261
Tax Year 2022
Lot Size 7,410 Sqft
Acres 0.1701
Property Description
Cute, recently renovated ranch style home located in Scarsdale. Large living area with fireplace leads to the open kitchen with brand new ss appliances, plenty of cabinets and storage. 3 bedrooms, 2 full baths and plenty of room for all! The garage conversion could double as a huge Primary Suite or living area and the sunny addition could be a great office or workout room. New 30yr Roof in October 2023. Roomy, fenced back yard will be a place to enjoy for kids, pets, friends and family gatherings. This property is close to major transportation routes for easy commutes as well as close to local commerce and schools. Competitively priced, this gem is poised to capture your heart and elevate your living experience. Bring offers today and seize the opportunity to make this your new home.
All information herein deemed reliable but not guaranteed. Buyer and buyer's agent should verify all data on MLS, including room sizes, schools, boundary lines, Square Ftg, etc. before making any offers
Location
State TX
County Harris
Area Southbelt/Ellington
Rooms
Bedroom Description All Bedrooms Down,En-Suite Bath,Primary Bed - 1st Floor,Walk-In Closet
Other Rooms Family Room, Kitchen/Dining Combo, Living Area - 1st Floor
Master Bathroom Primary Bath: Tub/Shower Combo, Secondary Bath(s): Tub/Shower Combo
Kitchen Breakfast Bar, Kitchen open to Family Room
Interior
Heating Central Electric
Cooling Central Electric
Flooring Laminate, Tile
Fireplaces Number 1
Fireplaces Type Wood Burning Fireplace
Exterior
Parking Features Attached Garage
Garage Description Converted Garage
Roof Type Composition
Street Surface Asphalt,Curbs
Private Pool No
Building
Lot Description Subdivision Lot
Story 1
Foundation Slab
Lot Size Range 0 Up To 1/4 Acre
Sewer Public Sewer
Water Public Water
Structure Type Brick
New Construction No
Schools
Elementary Schools Burnett Elementary School
Middle Schools Roberts Middle School
High Schools Dobie High School
School District 41 - Pasadena
Others
Senior Community No
Restrictions Unknown
Tax ID 104-171-000-0005
Ownership Full Ownership
Acceptable Financing Cash Sale, Conventional
Tax Rate 2.56
Disclosures Owner/Agent, Sellers Disclosure
Listing Terms Cash Sale, Conventional
Financing Cash Sale,Conventional
Special Listing Condition Owner/Agent, Sellers Disclosure
Read Less Info
Want to know what your home might be worth? Contact us for a FREE valuation!

Our team is ready to help you sell your home for the highest possible price ASAP

Bought with Texas Xpert Realty, LLC

"My job is to find and attract mastery-based agents to the office, protect the culture, and make sure everyone is happy! "








