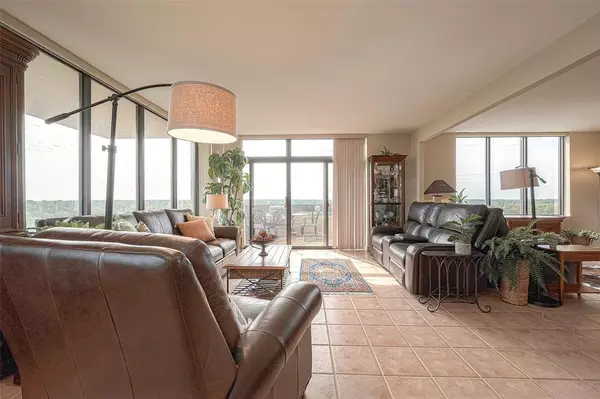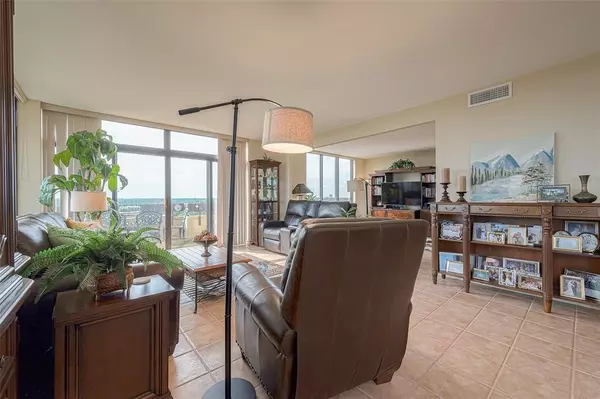$297,000
For more information regarding the value of a property, please contact us for a free consultation.
2 Beds
3 Baths
1,798 SqFt
SOLD DATE : 03/25/2024
Key Details
Property Type Condo
Listing Status Sold
Purchase Type For Sale
Square Footage 1,798 sqft
Price per Sqft $162
Subdivision Timber Top Condos
MLS Listing ID 44353344
Sold Date 03/25/24
Bedrooms 2
Full Baths 3
HOA Fees $1,125/mo
Year Built 1983
Annual Tax Amount $7,048
Tax Year 2023
Property Description
~Imagine starting & ending your day overlooking colorful sunrises and sunsets with incredible panoramic views of Champion Forest Golf Course and the Raveneaux preserve! Beautiful 12th floor corner unit with views of the Champions area, featuring visions of treetops for miles and glimpses of Downtown on clear days! Updates and upgrades throughout! Assigned parking for two vehicles; 1 covered and 1 open space. Also included is a lockable storage unit. Tiled entry reveals an open floor plan with neutral tones and generous modern spaces. Large open living area with balcony access. Sparkling kitchen with granite counters, breakfast bar and pantry. Owner suite with private bath features a walk in closet with built ins, double sinks and walk in shower. Guest bedroom with upgraded carpeting and balcony access. Great location! Amenities include pool, hot tub, tennis courts, exercise room and concierge front desk. Convenient to great shopping & dining!
Location
State TX
County Harris
Area Champions Area
Building/Complex Name TIMBER TOP
Rooms
Bedroom Description All Bedrooms Down,En-Suite Bath,Walk-In Closet
Other Rooms Den, Living/Dining Combo, Utility Room in House
Master Bathroom Primary Bath: Double Sinks, Primary Bath: Shower Only, Secondary Bath(s): Tub/Shower Combo
Kitchen Breakfast Bar, Kitchen open to Family Room, Pantry
Interior
Heating Central Electric
Cooling Central Electric
Appliance Dryer Included, Refrigerator, Washer Included
Dryer Utilities 1
Exterior
View East, North
Total Parking Spaces 2
Private Pool No
Building
Faces South,West
New Construction No
Schools
Elementary Schools Yeager Elementary School (Cypress-Fairbanks)
Middle Schools Bleyl Middle School
High Schools Cypress Creek High School
School District 13 - Cypress-Fairbanks
Others
Pets Allowed With Restrictions
HOA Fee Include Cable TV,Clubhouse,Courtesy Patrol,On Site Guard,Recreational Facilities,Trash Removal,Water and Sewer
Senior Community No
Tax ID 115-582-012-0004
Energy Description Attic Vents,Digital Program Thermostat,Energy Star/CFL/LED Lights
Acceptable Financing Cash Sale, Conventional, Investor
Tax Rate 2.2768
Disclosures Sellers Disclosure
Listing Terms Cash Sale, Conventional, Investor
Financing Cash Sale,Conventional,Investor
Special Listing Condition Sellers Disclosure
Pets Allowed With Restrictions
Read Less Info
Want to know what your home might be worth? Contact us for a FREE valuation!

Our team is ready to help you sell your home for the highest possible price ASAP

Bought with Klein Properties

"My job is to find and attract mastery-based agents to the office, protect the culture, and make sure everyone is happy! "








