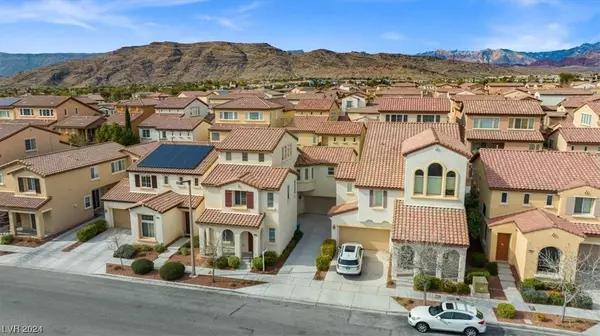$590,000
$589,999
For more information regarding the value of a property, please contact us for a free consultation.
3 Beds
3 Baths
2,742 SqFt
SOLD DATE : 04/02/2024
Key Details
Sold Price $590,000
Property Type Single Family Home
Sub Type Single Family Residence
Listing Status Sold
Purchase Type For Sale
Square Footage 2,742 sqft
Price per Sqft $215
Subdivision Summerlin Village 19 Enclave 2
MLS Listing ID 2561234
Sold Date 04/02/24
Style Three Story
Bedrooms 3
Full Baths 2
Half Baths 1
Construction Status RESALE
HOA Fees $60/qua
HOA Y/N Yes
Originating Board GLVAR
Year Built 2007
Annual Tax Amount $3,250
Lot Size 3,049 Sqft
Acres 0.07
Property Description
RIGHT IN THE HEART OF SUMMERLIN!! Just shy of 3000 Square feet, this home is AWE-INSPIRING and has more features than can be listed. The ENTIRE 3rd story is a spacious loft limited by only your imagination. MASSIVE primary bedroom comes with a private balcony overlooking your DISCREET sitting area in the backyard. Separate shower and tub as well as separate sinks in the primary. Don't forget that walk-in closet! New wood-laminate flooring installed, ONLY 1 YEAR OLD! Freshly painted and Turn Key/Move in ready. TALL CEILINGS THROUGHOUT! Masterful iron-work on the stair rails takes you from the 1st floor to the 2nd. Kitchen is a DREAM with Granite countertops, updated cabinetry, a larger pantry, AND an extra area for the wet bar. Sleek Tile downstairs. OVERSIZED 2 car garage. Laundry room upstairs, no need to haul laundry up and down stairs!!! Upgraded baseboards through the ENTIRE home. Water softener AND all appliances included! THIS IS A MUST SEE, HURRY BEFORE IT'S GONE!!
Location
State NV
County Clark County
Community Westpark Hoa
Zoning Single Family
Body of Water Public
Interior
Interior Features Ceiling Fan(s), Handicap Access
Heating Central, Electric
Cooling Central Air, Electric
Flooring Laminate, Tile
Furnishings Unfurnished
Window Features Blinds,Low-Emissivity Windows
Appliance Built-In Gas Oven, Dryer, Dishwasher, Disposal, Microwave, Refrigerator, Water Softener Owned, Washer
Laundry Electric Dryer Hookup, Laundry Room, Upper Level
Exterior
Exterior Feature Balcony, Handicap Accessible, Private Yard
Parking Features Attached, Garage, Garage Door Opener
Garage Spaces 2.0
Fence Block, Partial
Pool None
Utilities Available Electricity Available
Amenities Available Park
View Y/N 1
View Mountain(s)
Roof Type Tile
Porch Balcony
Garage 1
Private Pool no
Building
Lot Description Desert Landscaping, Landscaped, < 1/4 Acre
Faces East
Story 3
Sewer Public Sewer
Water Public
Architectural Style Three Story
Structure Type Drywall
Construction Status RESALE
Schools
Elementary Schools Goolsby, Judy & John, Goolsby, Judy & John
Middle Schools Rogich Sig
High Schools Palo Verde
Others
HOA Name Westpark HOA
HOA Fee Include Association Management,Reserve Fund
Tax ID 164-02-713-008
Acceptable Financing Cash, Conventional, FHA, VA Loan
Listing Terms Cash, Conventional, FHA, VA Loan
Financing Conventional
Read Less Info
Want to know what your home might be worth? Contact us for a FREE valuation!

Our team is ready to help you sell your home for the highest possible price ASAP

Copyright 2025 of the Las Vegas REALTORS®. All rights reserved.
Bought with Kelly-Anne Bogle • Keller Williams Realty Las Veg
"My job is to find and attract mastery-based agents to the office, protect the culture, and make sure everyone is happy! "








