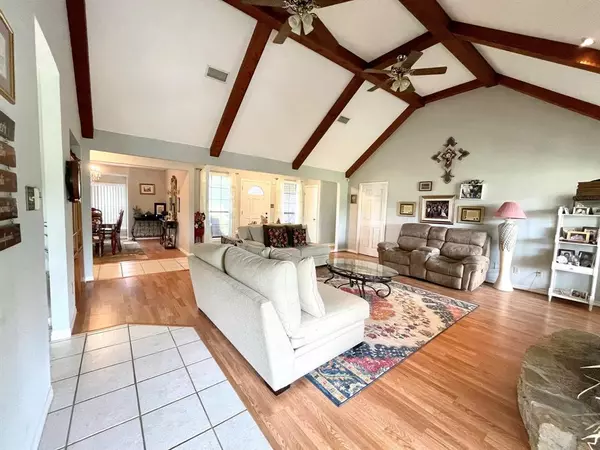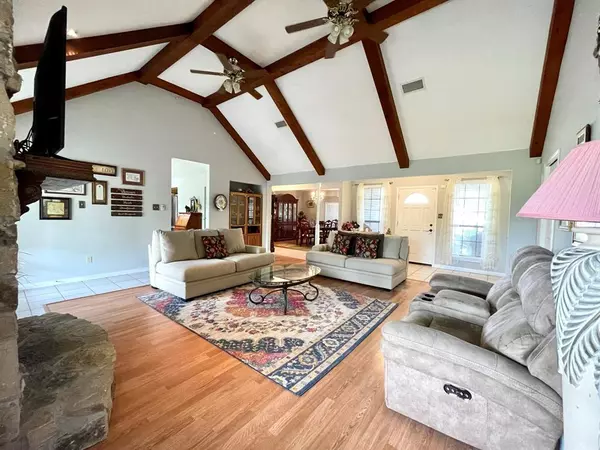$639,900
For more information regarding the value of a property, please contact us for a free consultation.
3 Beds
2.1 Baths
2,537 SqFt
SOLD DATE : 04/04/2024
Key Details
Property Type Single Family Home
Listing Status Sold
Purchase Type For Sale
Square Footage 2,537 sqft
Price per Sqft $244
Subdivision Abst 391 Ht&Brr Co Sec 01
MLS Listing ID 13898590
Sold Date 04/04/24
Style Traditional
Bedrooms 3
Full Baths 2
Half Baths 1
Year Built 1995
Annual Tax Amount $8,683
Tax Year 2022
Lot Size 4.982 Acres
Acres 5.07
Property Description
Quiet and Serene! Lots of updates on this beautiful open floor plan home! New paint through out, New flooring in living room, bedrooms, office, hallway and one bathroom! Wet bar connections in living room. Very large Texas basement! New Covered and extended back patio as well as the new fully fenced side yard. Massive 71'x38' Shop complete with New additional living quarters, small kitchenette w sink, perfect for prepping or cleaning. Beautiful, mature shade trees in front and flower, vegetable garden, and fruit trees in back! Pond tucked away in back of property surrounded by beautiful trees!
Location
State TX
County Harris
Area Crosby Area
Rooms
Bedroom Description All Bedrooms Down,En-Suite Bath
Other Rooms 1 Living Area, Breakfast Room, Family Room, Formal Dining, Home Office/Study, Living Area - 1st Floor, Quarters/Guest House, Utility Room in House
Master Bathroom Half Bath, Primary Bath: Double Sinks, Primary Bath: Separate Shower, Secondary Bath(s): Tub/Shower Combo
Den/Bedroom Plus 4
Kitchen Island w/ Cooktop, Walk-in Pantry
Interior
Interior Features Dryer Included, High Ceiling, Prewired for Alarm System, Refrigerator Included, Washer Included
Heating Propane
Cooling Central Electric
Flooring Laminate, Tile
Fireplaces Number 1
Fireplaces Type Gas Connections, Gaslog Fireplace, Wood Burning Fireplace
Exterior
Exterior Feature Back Yard, Detached Gar Apt /Quarters, Partially Fenced, Patio/Deck, Porch, Side Yard, Workshop
Parking Features Attached Garage
Garage Spaces 2.0
Carport Spaces 2
Garage Description Additional Parking, Auto Garage Door Opener, Boat Parking, Circle Driveway, Golf Cart Garage, Single-Wide Driveway, Workshop
Roof Type Composition
Private Pool No
Building
Lot Description Cleared
Story 1
Foundation Slab
Lot Size Range 5 Up to 10 Acres
Sewer Septic Tank
Water Well
Structure Type Brick
New Construction No
Schools
Elementary Schools Barrett Elementary School
Middle Schools Crosby Middle School (Crosby)
High Schools Crosby High School
School District 12 - Crosby
Others
Senior Community No
Restrictions Horses Allowed,No Restrictions
Tax ID 043-057-000-0014
Energy Description Ceiling Fans,Digital Program Thermostat,High-Efficiency HVAC
Tax Rate 2.0238
Disclosures Sellers Disclosure
Special Listing Condition Sellers Disclosure
Read Less Info
Want to know what your home might be worth? Contact us for a FREE valuation!

Our team is ready to help you sell your home for the highest possible price ASAP

Bought with JLA Realty

"My job is to find and attract mastery-based agents to the office, protect the culture, and make sure everyone is happy! "








