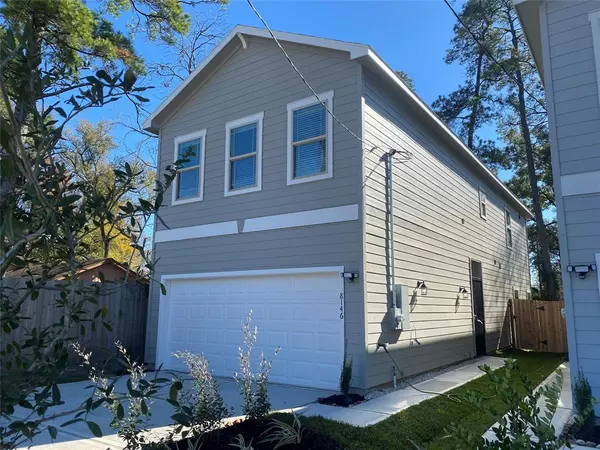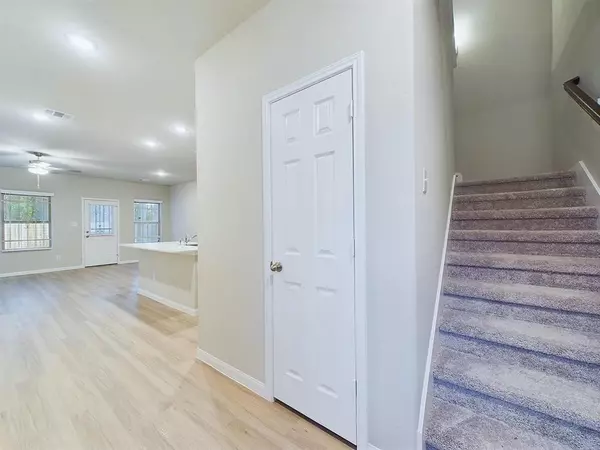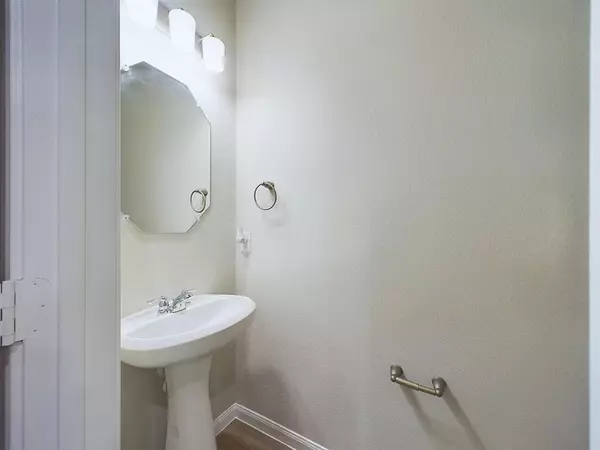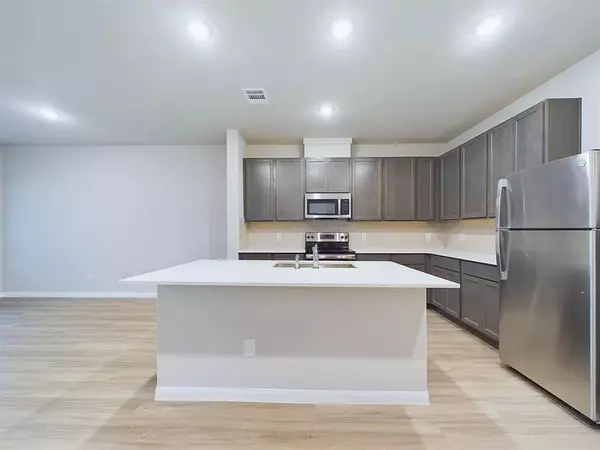$269,999
For more information regarding the value of a property, please contact us for a free consultation.
3 Beds
2.1 Baths
1,713 SqFt
SOLD DATE : 04/04/2024
Key Details
Property Type Single Family Home
Listing Status Sold
Purchase Type For Sale
Square Footage 1,713 sqft
Price per Sqft $151
Subdivision Clairmont Place
MLS Listing ID 36891216
Sold Date 04/04/24
Style Craftsman,Traditional
Bedrooms 3
Full Baths 2
Half Baths 1
Year Built 2023
Property Description
Welcome to Clairmont Place, where modern convenience and craftsmanship merge. Discover our brand-new homes, marrying Craftsman and Traditional elegance with modern essentials, just minutes from George Bush Intercontinental, downtown Houston, and East River district. This two-story residence features 3 bedrooms, 2.5 baths, and an open-concept living area, making it perfect for both entertaining and daily life. The kitchen shines with stainless steel appliances, granite countertops, and 42" cabinets. Enjoy the spacious backyard and private driveway, enhancing the urban living experience with a touch of suburban peace. Built by Censeo Homes with quality at the forefront, move in today and start making lasting memories at Clairmont Place. Warranty: 1 yr workmanship & materials, 2 yr on major systems and 10 yr structural components. All room dimensions should be verified.
Location
State TX
County Harris
Area Northeast Houston
Rooms
Bedroom Description Primary Bed - 2nd Floor
Other Rooms 1 Living Area, Kitchen/Dining Combo, Living Area - 1st Floor, Utility Room in House
Kitchen Island w/o Cooktop, Pantry
Interior
Interior Features Fire/Smoke Alarm
Heating Central Electric
Cooling Central Electric
Flooring Carpet, Tile, Vinyl
Exterior
Parking Features Attached Garage
Garage Spaces 2.0
Garage Description Additional Parking, Double-Wide Driveway, Extra Driveway
Roof Type Composition
Street Surface Concrete
Private Pool No
Building
Lot Description Patio Lot
Story 2
Foundation Slab
Lot Size Range 0 Up To 1/4 Acre
Builder Name Builder
Sewer Public Sewer
Water Public Water
Structure Type Cement Board,Wood
New Construction Yes
Schools
Elementary Schools Hilliard Elementary School
Middle Schools Forest Brook Middle School
High Schools North Forest High School
School District 27 - Houston
Others
Senior Community No
Restrictions Unknown
Tax ID na
Ownership Full Ownership
Acceptable Financing Affordable Housing Program (subject to conditions), Cash Sale, Conventional, FHA, Investor, Seller to Contribute to Buyer's Closing Costs, USDA Loan, VA
Disclosures Special Addendum
Listing Terms Affordable Housing Program (subject to conditions), Cash Sale, Conventional, FHA, Investor, Seller to Contribute to Buyer's Closing Costs, USDA Loan, VA
Financing Affordable Housing Program (subject to conditions),Cash Sale,Conventional,FHA,Investor,Seller to Contribute to Buyer's Closing Costs,USDA Loan,VA
Special Listing Condition Special Addendum
Read Less Info
Want to know what your home might be worth? Contact us for a FREE valuation!

Our team is ready to help you sell your home for the highest possible price ASAP

Bought with Legacy Homes & Properties, LLC
"My job is to find and attract mastery-based agents to the office, protect the culture, and make sure everyone is happy! "








