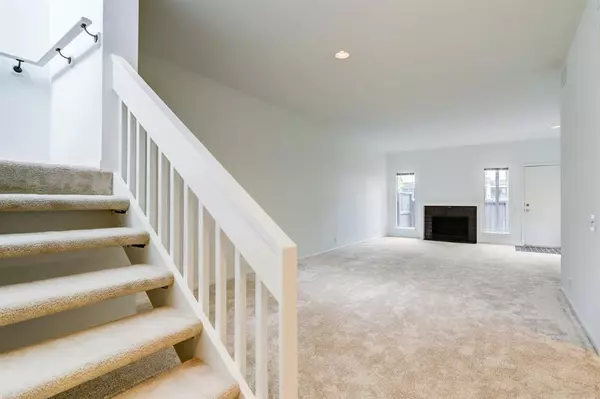$195,000
For more information regarding the value of a property, please contact us for a free consultation.
3 Beds
2.1 Baths
1,664 SqFt
SOLD DATE : 03/01/2024
Key Details
Property Type Townhouse
Sub Type Townhouse
Listing Status Sold
Purchase Type For Sale
Square Footage 1,664 sqft
Price per Sqft $111
Subdivision Walkers Mark Sec 01 T/H
MLS Listing ID 65571674
Sold Date 03/01/24
Style Traditional
Bedrooms 3
Full Baths 2
Half Baths 1
HOA Fees $360/mo
Year Built 1977
Annual Tax Amount $4,108
Tax Year 2022
Lot Size 1,750 Sqft
Property Description
NOW PRICED to sell as is $195K! This spacious 2-Story, 3/2.5/2 TH is located in the Energy Corridor just S. of Lakeside Country Club & Golf Course, right across street from Markers Walk neighborhood pool & community area. Possible roof deck area ready for your imagination! Large spacious living/dining area has WBFP, high ceilings & many windows offering natural light! Kitchen has large pantry! A Breakfast area overlooks the outdoor patio area! Fresh neutral paint up & downstairs on all walls, ceilings, & kitchen cabinets! NEW ITEMS include front door, neutral carpet down, 3 toilets, lavatory faucets, AC Thermostat, locks on front/back doors, handrail on stairs, kitchen disposal, breaker box in garage and more! Spacious closets are both upstairs and down. Don't miss this rare opportunity for a 3/2.5/2 in a fabulous location, with large green space near front door for outdoor activities for friends and family ll Sm .yd. for pets, children, & gardening! Big closets, half-bath down! HURRY!
Location
State TX
County Harris
Area Energy Corridor
Rooms
Bedroom Description All Bedrooms Up
Other Rooms 1 Living Area, Breakfast Room, Formal Living, Living Area - 1st Floor, Utility Room in House
Den/Bedroom Plus 3
Interior
Interior Features Alarm System - Owned, Window Coverings, Fire/Smoke Alarm, High Ceiling, Refrigerator Included
Heating Central Electric
Cooling Central Electric
Flooring Carpet, Wood
Fireplaces Number 1
Fireplaces Type Wood Burning Fireplace
Appliance Electric Dryer Connection, Full Size
Dryer Utilities 1
Exterior
Exterior Feature Area Tennis Courts, Front Green Space, Front Yard, Partially Fenced, Patio/Deck
Parking Features Attached Garage
Garage Spaces 2.0
Roof Type Composition
Street Surface Asphalt,Concrete,Curbs,Gutters
Private Pool No
Building
Faces West
Story 2
Entry Level Ground Level
Foundation Slab
Sewer Public Sewer
Water Public Water
Structure Type Cement Board,Wood
New Construction No
Schools
Elementary Schools Askew Elementary School
Middle Schools Revere Middle School
High Schools Westside High School
School District 27 - Houston
Others
HOA Fee Include Clubhouse,Exterior Building,Grounds,Limited Access Gates,Recreational Facilities,Trash Removal,Water and Sewer
Senior Community No
Tax ID 108-624-001-0065
Energy Description Digital Program Thermostat
Acceptable Financing Cash Sale, Conventional
Tax Rate 2.2019
Disclosures Estate, Home Protection Plan, Sellers Disclosure
Listing Terms Cash Sale, Conventional
Financing Cash Sale,Conventional
Special Listing Condition Estate, Home Protection Plan, Sellers Disclosure
Read Less Info
Want to know what your home might be worth? Contact us for a FREE valuation!

Our team is ready to help you sell your home for the highest possible price ASAP

Bought with REALM Real Estate Professionals - Sugar Land

"My job is to find and attract mastery-based agents to the office, protect the culture, and make sure everyone is happy! "








