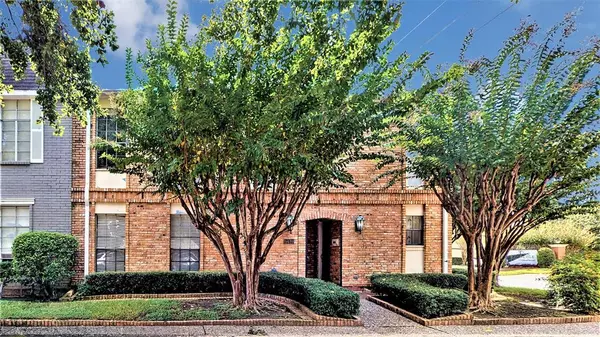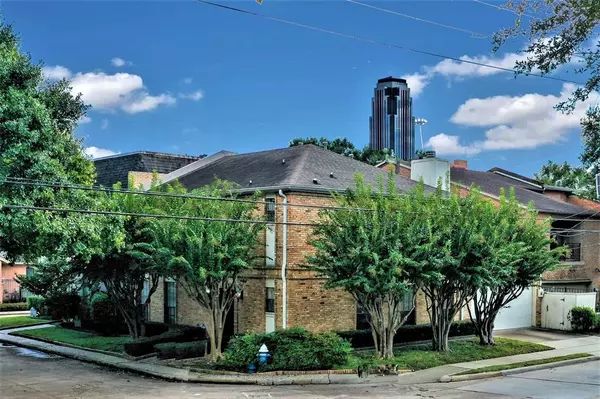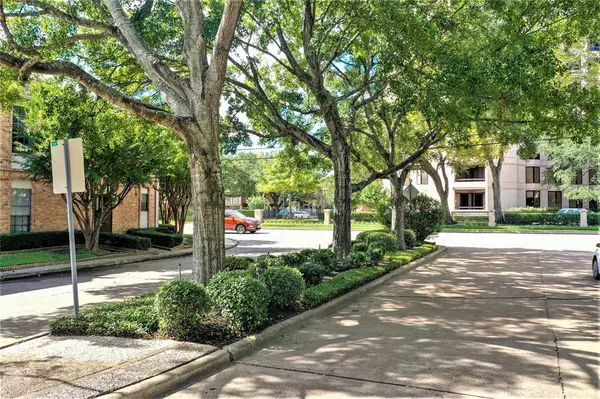$525,000
For more information regarding the value of a property, please contact us for a free consultation.
3 Beds
2.1 Baths
2,574 SqFt
SOLD DATE : 04/05/2024
Key Details
Property Type Townhouse
Sub Type Townhouse
Listing Status Sold
Purchase Type For Sale
Square Footage 2,574 sqft
Price per Sqft $201
Subdivision Del Monte Place Apts
MLS Listing ID 93866648
Sold Date 04/05/24
Style Traditional
Bedrooms 3
Full Baths 2
Half Baths 1
HOA Fees $51/ann
Year Built 1977
Annual Tax Amount $11,725
Property Description
BEAUTIFUL CORNER LOT TOWN HOME WITH MANY UPGRADES: WOOD FLOORS, TILED FLOOR IN KICHEN AND BOTH BATHS. DOUBLE SINK IN BOTH BATH. STANDING SHOWER IN MASTER BATH WITH BEAUTIFUL TILED WALLS. GUEST BATHROOM HAS TUB SHOWER AND GLASS SLIDING DOOR. SPACIOUS KITCHEN WITH HUGE GRANITE ISLAND. 42" CABINETS. STAINLESS STEEL APPLIANCES. BUILT IN OVEN AND CONVECTION MICROWAVE. WET BAR WITH NICE BACK SPLASH. CROWN MOLDING. SKY LIGHT. LEASED SECURITY SYSTEM. COZY FENCED BACKYARD. HIGH CEILING 9'-10'. SPACIOUS BALCONY OFF MASTER BEDROOM. CUSTOM CARPET IN BEDROOMS. PLENTY OF CLOSET SPACE. 2" MINIBLINDS. WALKING DISTANCE TO BRIARGROVE ELEMENTARY. MINUTES TO GALLERIA SHOPPING AND RESTAURANTS. THE HOUSE IS A PART OF A SMALL ENCLAVE OF DEL MONTE PLACE. GREAT NEIGHBORHOOD WITH MATURE TREES.
Location
State TX
County Harris
Area Galleria
Rooms
Bedroom Description All Bedrooms Up,En-Suite Bath,Walk-In Closet
Other Rooms Breakfast Room, Family Room, Formal Dining, Formal Living, Kitchen/Dining Combo
Master Bathroom Half Bath, Hollywood Bath, Primary Bath: Double Sinks, Primary Bath: Shower Only
Kitchen Island w/ Cooktop, Kitchen open to Family Room, Pantry
Interior
Interior Features Alarm System - Leased, Balcony, Crown Molding, Refrigerator Included
Heating Central Gas
Cooling Central Electric
Flooring Tile, Wood
Fireplaces Number 1
Appliance Dryer Included, Electric Dryer Connection, Gas Dryer Connections, Refrigerator, Washer Included
Exterior
Exterior Feature Back Yard, Balcony, Fenced
Parking Features Attached Garage
Garage Spaces 2.0
Roof Type Composition
Private Pool No
Building
Story 2
Entry Level Level 1
Foundation Slab
Sewer Public Sewer
Water Public Water, Water District
Structure Type Brick,Wood
New Construction No
Schools
Elementary Schools Briargrove Elementary School
Middle Schools Tanglewood Middle School
High Schools Wisdom High School
School District 27 - Houston
Others
HOA Fee Include Other
Senior Community No
Tax ID 097-349-000-0001
Acceptable Financing Cash Sale, Conventional, Investor
Tax Rate 2.2
Disclosures Sellers Disclosure
Listing Terms Cash Sale, Conventional, Investor
Financing Cash Sale,Conventional,Investor
Special Listing Condition Sellers Disclosure
Read Less Info
Want to know what your home might be worth? Contact us for a FREE valuation!

Our team is ready to help you sell your home for the highest possible price ASAP

Bought with Houston Association of REALTORS
"My job is to find and attract mastery-based agents to the office, protect the culture, and make sure everyone is happy! "








