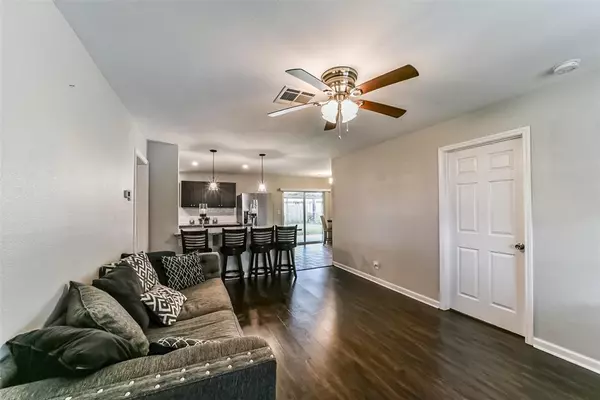$219,500
For more information regarding the value of a property, please contact us for a free consultation.
4 Beds
1.1 Baths
1,490 SqFt
SOLD DATE : 04/05/2024
Key Details
Property Type Single Family Home
Listing Status Sold
Purchase Type For Sale
Square Footage 1,490 sqft
Price per Sqft $147
Subdivision Edgewood Terrace Sec 02
MLS Listing ID 68532917
Sold Date 04/05/24
Style Traditional
Bedrooms 4
Full Baths 1
Half Baths 1
Year Built 1959
Annual Tax Amount $4,651
Tax Year 2023
Lot Size 7,020 Sqft
Acres 0.1612
Property Description
Beautifully updated 1-story home strategically located for ultimate convenience and comfort. This residence features 4BR and 1.5BTH, each space thoughtfully designed to maximize both function and style. Freshly painted interiors and new flooring, creating a fresh and inviting atmosphere. Ample family room transitioning into an open concept kitchen. Kitchen features a breakfast bar that opens to the dining area, making it perfect for entertaining or everyday meals. Home office/study, providing a dedicated space for work or creativity. Just minutes from the Medical Center, offering unparalleled access to the city's top healthcare facilities. Moreover, its proximity to major thoroughfares ensures that travel and commuting are effortless. This home represents an ideal blend of modern living, strategic location, and thoughtful design, making it an exceptional choice for those seeking a balanced and connected lifestyle in the heart of a vibrant community.
Location
State TX
County Harris
Area Medical Center South
Rooms
Bedroom Description All Bedrooms Down
Other Rooms 1 Living Area, Kitchen/Dining Combo, Utility Room in Garage
Master Bathroom Half Bath, No Primary, Secondary Bath(s): Tub/Shower Combo
Kitchen Breakfast Bar, Kitchen open to Family Room
Interior
Heating Central Gas
Cooling Central Electric
Flooring Carpet, Laminate, Tile
Exterior
Exterior Feature Back Yard Fenced, Covered Patio/Deck, Fully Fenced, Patio/Deck
Parking Features Attached Garage
Garage Spaces 1.0
Garage Description Double-Wide Driveway
Roof Type Composition
Street Surface Concrete,Curbs
Private Pool No
Building
Lot Description Subdivision Lot
Faces North
Story 1
Foundation Slab
Lot Size Range 0 Up To 1/4 Acre
Sewer Public Sewer
Water Public Water
Structure Type Brick,Cement Board
New Construction No
Schools
Elementary Schools Mading Elementary School
Middle Schools Thomas Middle School
High Schools Sterling High School (Houston)
School District 27 - Houston
Others
Senior Community No
Restrictions Unknown
Tax ID 087-063-000-0013
Ownership Full Ownership
Energy Description Ceiling Fans,Digital Program Thermostat
Acceptable Financing Cash Sale, Conventional, FHA, Investor, VA
Tax Rate 2.0148
Disclosures Other Disclosures, Sellers Disclosure
Listing Terms Cash Sale, Conventional, FHA, Investor, VA
Financing Cash Sale,Conventional,FHA,Investor,VA
Special Listing Condition Other Disclosures, Sellers Disclosure
Read Less Info
Want to know what your home might be worth? Contact us for a FREE valuation!

Our team is ready to help you sell your home for the highest possible price ASAP

Bought with Sierra Vista Realty LLC

"My job is to find and attract mastery-based agents to the office, protect the culture, and make sure everyone is happy! "








