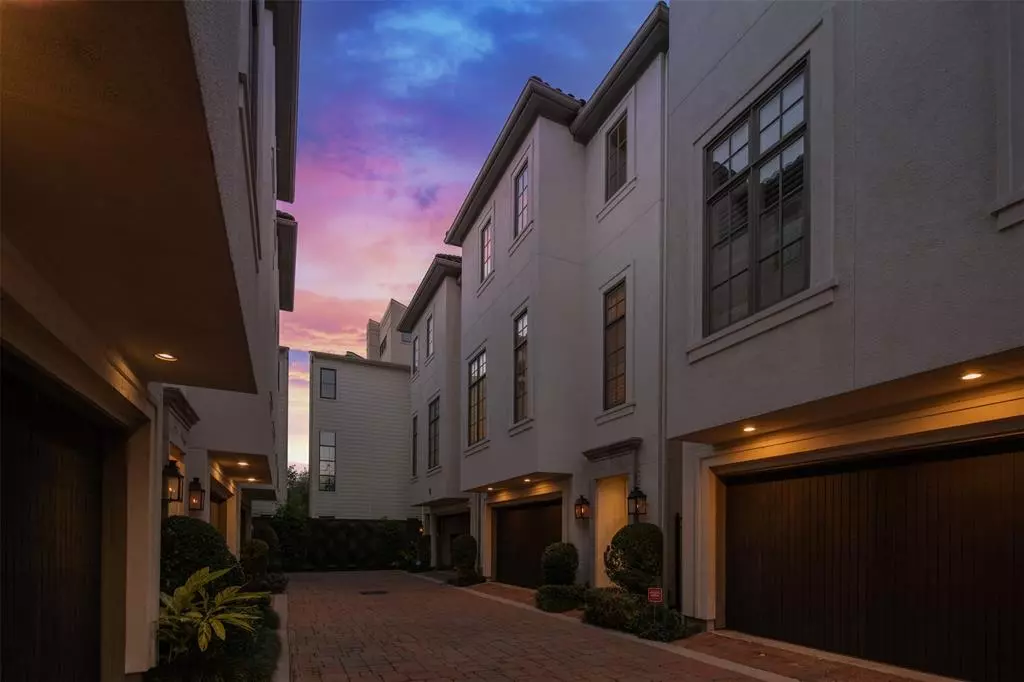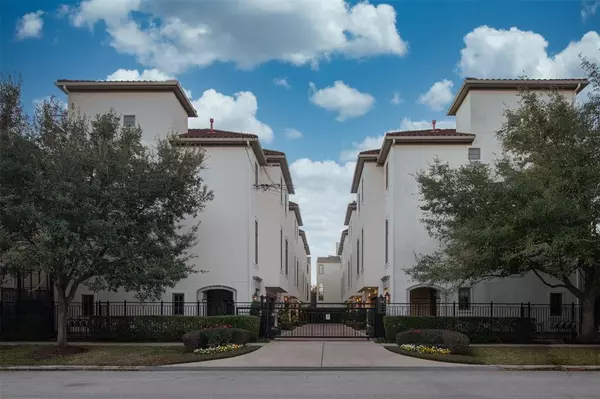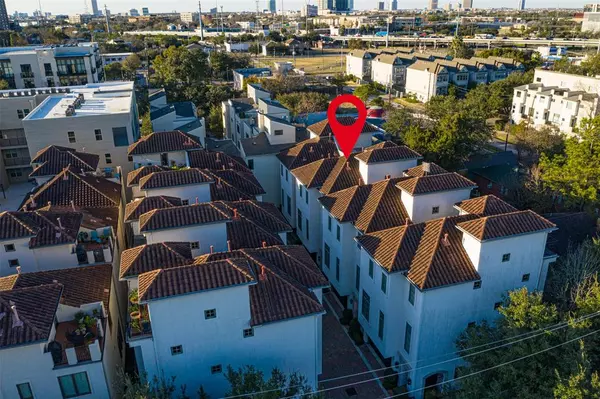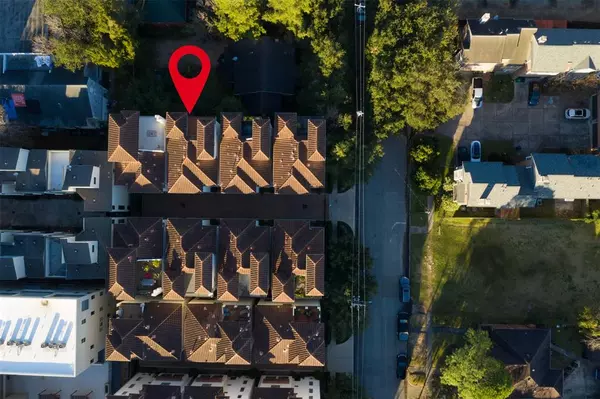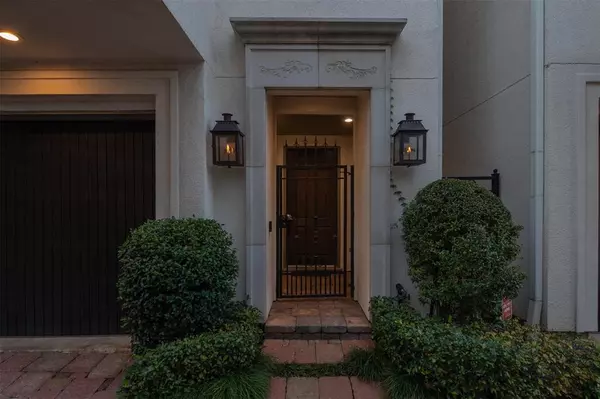$517,000
For more information regarding the value of a property, please contact us for a free consultation.
3 Beds
3.1 Baths
2,676 SqFt
SOLD DATE : 04/09/2024
Key Details
Property Type Single Family Home
Listing Status Sold
Purchase Type For Sale
Square Footage 2,676 sqft
Price per Sqft $190
Subdivision Manors Of Austin Green
MLS Listing ID 43633201
Sold Date 04/09/24
Style Contemporary/Modern
Bedrooms 3
Full Baths 3
Half Baths 1
HOA Fees $186/ann
HOA Y/N 1
Year Built 2006
Annual Tax Amount $12,198
Tax Year 2020
Lot Size 1,656 Sqft
Acres 0.038
Property Description
Spectacular home located in the Museum District, short walking distance from all museums and Hermann Park and walkable restaurants nearby. Stunning, meticulously maintained with a rooftop terrace! This beautiful home has open living/dining/kitchen area that is perfect for entertaining. An abundance of natural light, 12' ceilings and plantation shutters throughout. The kitchen invites your guests to gather and is a chef’s delight with a 5 burner gas cooktop, ample counter space for meal prep, stainless steel appliances. Large master bedroom, bathroom with high end marble tile and counters features a beautiful oversized master closet. Roof top terrace that can see the downtown skyline. A private front porch that gives privacy and space for bikes! Gated front entry. First floor bedroom for any guests or even a cashflowing investment serving any professional working downtown Houston! Make your private appointment today!
Location
State TX
County Harris
Area Rice/Museum District
Rooms
Bedroom Description 1 Bedroom Down - Not Primary BR,Primary Bed - 3rd Floor
Interior
Heating Central Gas
Cooling Central Electric
Flooring Marble Floors, Tile, Wood
Fireplaces Number 1
Fireplaces Type Gas Connections
Exterior
Exterior Feature Back Yard Fenced
Parking Features Attached Garage
Garage Spaces 2.0
Roof Type Tile
Street Surface Concrete
Private Pool No
Building
Lot Description Subdivision Lot
Story 3
Foundation Slab
Lot Size Range 0 Up To 1/4 Acre
Sewer Public Sewer
Water Public Water
Structure Type Stucco
New Construction No
Schools
Elementary Schools Macgregor Elementary School
Middle Schools Cullen Middle School (Houston)
High Schools Lamar High School (Houston)
School District 27 - Houston
Others
Senior Community No
Restrictions Deed Restrictions
Tax ID 126-922-001-0012
Energy Description Ceiling Fans
Acceptable Financing Cash Sale, Conventional
Tax Rate 2.5366
Disclosures Sellers Disclosure
Listing Terms Cash Sale, Conventional
Financing Cash Sale,Conventional
Special Listing Condition Sellers Disclosure
Read Less Info
Want to know what your home might be worth? Contact us for a FREE valuation!

Our team is ready to help you sell your home for the highest possible price ASAP

Bought with Prime Realty Group

"My job is to find and attract mastery-based agents to the office, protect the culture, and make sure everyone is happy! "



