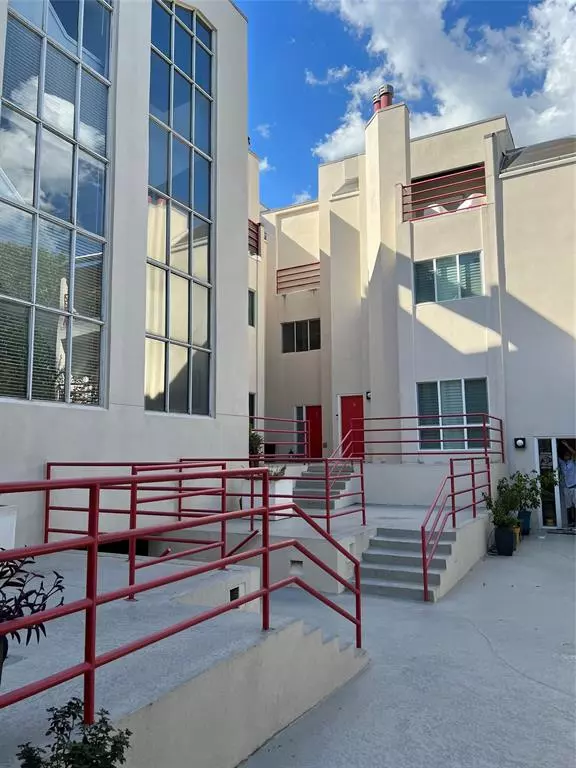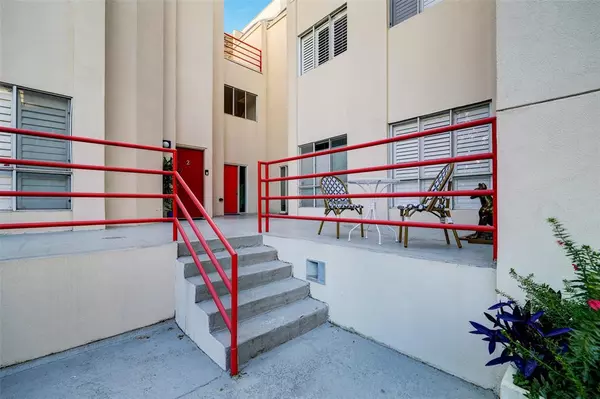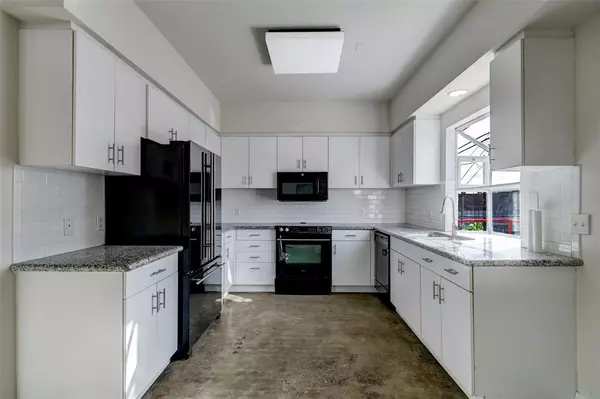$310,000
For more information regarding the value of a property, please contact us for a free consultation.
2 Beds
2.1 Baths
2,045 SqFt
SOLD DATE : 04/02/2024
Key Details
Property Type Condo
Sub Type Condominium
Listing Status Sold
Purchase Type For Sale
Square Footage 2,045 sqft
Price per Sqft $119
Subdivision Huldy Street Condo
MLS Listing ID 58091832
Sold Date 04/02/24
Style Contemporary/Modern
Bedrooms 2
Full Baths 2
Half Baths 1
HOA Fees $350/mo
Year Built 1984
Annual Tax Amount $7,068
Tax Year 2022
Property Description
Stylish living in sleek, light-filled, thoughtfully planned, architecturally significant townhouse/condominium complex conveniently located in River Oaks Shopping Center area. Well maintained, beautifully appointed residence with generous room sizes, fresh paint, concrete & engineered floors, new carpet, recent HVAC component replacements, recently replaced electric range and thoughtful fenestration. Located on a quiet street, accessible to freeways, downtown and world class dining/shopping. Wonderful room versatility features primary suite with sitting room / den / office on second floor with walk-in closet and lavish ensuite marble/granite clad bath with double sink vanity, splendid soaking tub and enclosed seamless, family size shower with double heads. Secondary bedroom suite on third floor opens to large covered terrace with spectacular skyline views to the west.
Location
State TX
County Harris
Area River Oaks Shopping Area
Rooms
Bedroom Description All Bedrooms Up,En-Suite Bath,Primary Bed - 2nd Floor,Sitting Area,Walk-In Closet
Other Rooms Den, Family Room, Living Area - 1st Floor, Living Area - 2nd Floor, Living Area - 3rd Floor, Living/Dining Combo, Utility Room in House
Master Bathroom Half Bath, Primary Bath: Double Sinks, Primary Bath: Tub/Shower Combo, Secondary Bath(s): Separate Shower
Interior
Interior Features 2 Staircases, Alarm System - Owned, Fire/Smoke Alarm, High Ceiling, Prewired for Alarm System, Refrigerator Included
Heating Central Electric, Zoned
Cooling Central Electric, Zoned
Flooring Concrete, Engineered Wood, Tile
Fireplaces Number 2
Fireplaces Type Wood Burning Fireplace
Appliance Dryer Included, Electric Dryer Connection, Full Size, Refrigerator, Washer Included
Dryer Utilities 1
Exterior
Exterior Feature Balcony, Controlled Access, Fenced, Patio/Deck, Rooftop Deck, Storage
Parking Features Attached Garage, Attached/Detached Garage
Garage Spaces 2.0
View North, South, West
Roof Type Built Up
Street Surface Concrete,Curbs,Gutters
Accessibility Automatic Gate, Driveway Gate
Private Pool No
Building
Faces North
Story 3
Entry Level Levels 1, 2 and 3
Foundation Slab
Sewer Public Sewer
Water Public Water
Structure Type Stucco
New Construction No
Schools
Elementary Schools Baker Montessori School
Middle Schools Lanier Middle School
High Schools Lamar High School (Houston)
School District 27 - Houston
Others
HOA Fee Include Exterior Building,Grounds,Insurance,Water and Sewer
Senior Community No
Tax ID 116-280-000-0003
Energy Description Digital Program Thermostat
Acceptable Financing Cash Sale, Conventional, Owner Financing
Tax Rate 2.2019
Disclosures Sellers Disclosure
Listing Terms Cash Sale, Conventional, Owner Financing
Financing Cash Sale,Conventional,Owner Financing
Special Listing Condition Sellers Disclosure
Read Less Info
Want to know what your home might be worth? Contact us for a FREE valuation!

Our team is ready to help you sell your home for the highest possible price ASAP

Bought with Connect Realty
"My job is to find and attract mastery-based agents to the office, protect the culture, and make sure everyone is happy! "








