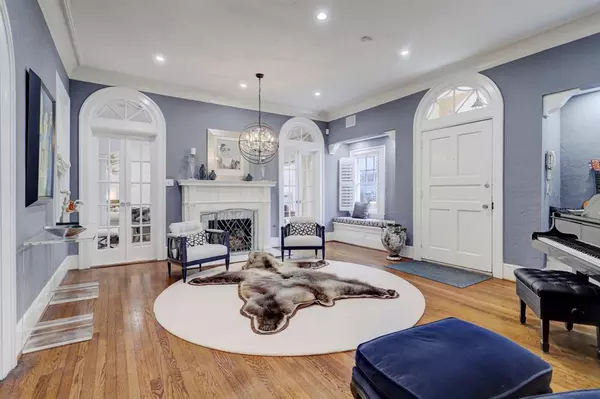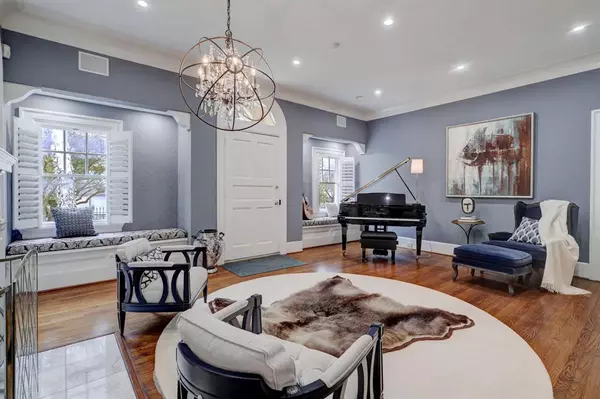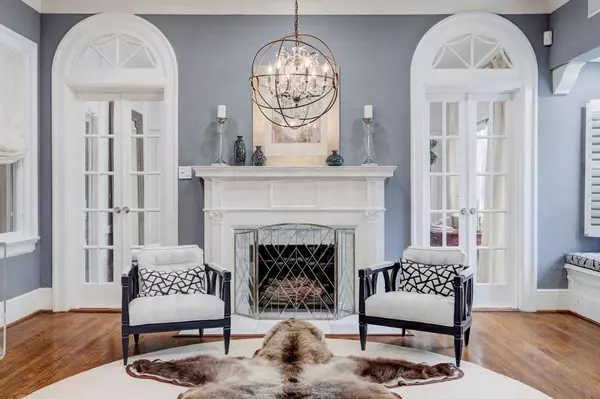$1,650,000
For more information regarding the value of a property, please contact us for a free consultation.
3 Beds
4.2 Baths
3,680 SqFt
SOLD DATE : 04/10/2024
Key Details
Property Type Single Family Home
Listing Status Sold
Purchase Type For Sale
Square Footage 3,680 sqft
Price per Sqft $437
Subdivision Hyde Park
MLS Listing ID 40279326
Sold Date 04/10/24
Style Contemporary/Modern,Traditional,Victorian
Bedrooms 3
Full Baths 4
Half Baths 2
Year Built 1920
Annual Tax Amount $21,048
Tax Year 2023
Lot Size 10,100 Sqft
Property Description
Gorgeous & Notable Historic home located in Montrose on a !0,100 sq ft lot with quarters and pool. Renovated to perfection to include Kitchen, Baths, LED lighting and much much more. Quality thru-out this Gracious home with Gilded details & Large over-sized rooms for entertaining with great natural light. Enter into a large entrance gallery with Fireplace and Grand Piano. Large family room with ceiling to floor windows & tall ceilings. A Gourmet's kitchen to include wolf range & Commercial vent hood with pot filler. Beautiful Marble countertops & a window over the sink. Gleaming hardwoods, crown moulding & built-ins thru out. Primary suite offers vaulted ceilings with a private balcony. Multiple closets with a dressing room(16x16) & a wonderful soaking tub. First floor bedrooms offer en-suite baths & built-ins. This compound style property is fully fenced with separate guest house, pool/bar cabana & screened in patio. This is a perfect party house or a great hide-away with-in the city.
Location
State TX
County Harris
Area Montrose
Rooms
Bedroom Description 2 Bedrooms Down,En-Suite Bath,Primary Bed - 2nd Floor,Sitting Area,Walk-In Closet
Other Rooms 1 Living Area, Breakfast Room, Den, Formal Dining, Formal Living, Garage Apartment, Guest Suite, Home Office/Study, Living Area - 1st Floor, Quarters/Guest House, Sun Room, Utility Room in House
Master Bathroom Full Secondary Bathroom Down, Half Bath, Primary Bath: Double Sinks, Primary Bath: Separate Shower, Primary Bath: Soaking Tub, Secondary Bath(s): Shower Only, Secondary Bath(s): Tub/Shower Combo, Vanity Area
Den/Bedroom Plus 4
Kitchen Island w/o Cooktop, Pantry, Pot Filler, Under Cabinet Lighting
Interior
Interior Features Alarm System - Owned, Crown Molding, Formal Entry/Foyer, High Ceiling, Window Coverings
Heating Central Gas, Zoned
Cooling Central Electric, Zoned
Flooring Stone, Tile, Wood
Fireplaces Number 1
Exterior
Exterior Feature Back Yard, Back Yard Fenced, Detached Gar Apt /Quarters, Fully Fenced, Patio/Deck, Porch, Private Driveway, Screened Porch, Sprinkler System, Storage Shed
Parking Features Attached Garage
Garage Spaces 2.0
Garage Description Double-Wide Driveway
Pool Gunite, In Ground
Roof Type Composition
Street Surface Asphalt,Curbs,Gutters
Accessibility Automatic Gate, Driveway Gate
Private Pool Yes
Building
Lot Description Corner
Faces South
Story 2
Foundation Pier & Beam
Lot Size Range 0 Up To 1/4 Acre
Sewer Public Sewer
Water Public Water
Structure Type Brick,Wood
New Construction No
Schools
Elementary Schools William Wharton K-8 Dual Language Academy
Middle Schools Gregory-Lincoln Middle School
High Schools Lamar High School (Houston)
School District 27 - Houston
Others
Senior Community No
Restrictions Deed Restrictions
Tax ID 018-013-000-0005
Ownership Full Ownership
Energy Description Attic Vents,Ceiling Fans,High-Efficiency HVAC
Tax Rate 2.2019
Disclosures Sellers Disclosure
Special Listing Condition Sellers Disclosure
Read Less Info
Want to know what your home might be worth? Contact us for a FREE valuation!

Our team is ready to help you sell your home for the highest possible price ASAP

Bought with Compass RE Texas, LLC - Houston

"My job is to find and attract mastery-based agents to the office, protect the culture, and make sure everyone is happy! "








