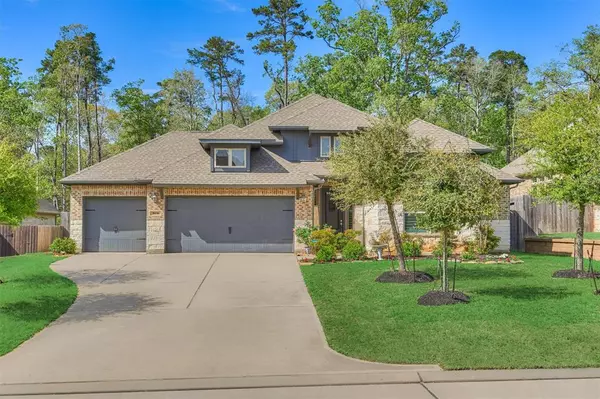$395,000
For more information regarding the value of a property, please contact us for a free consultation.
3 Beds
2 Baths
2,050 SqFt
SOLD DATE : 04/12/2024
Key Details
Property Type Single Family Home
Listing Status Sold
Purchase Type For Sale
Square Footage 2,050 sqft
Price per Sqft $202
Subdivision Graystone Hills 17
MLS Listing ID 17003954
Sold Date 04/12/24
Style Traditional
Bedrooms 3
Full Baths 2
HOA Fees $70/ann
HOA Y/N 1
Year Built 2019
Annual Tax Amount $6,642
Tax Year 2023
Lot Size 9,103 Sqft
Acres 0.209
Property Description
This beautiful, energy efficient, Village Builder home contains many upgrades and is a smart home. The hardwood front door, spacious foyer, wood-grained tile floor, and high ceilings make a great first impression. The secondary rooms feature upgraded carpet. The home has 3 bedrooms, 2 full baths, study with custom barn doors, spacious kitchen with large island and under-cabinet lighting, and a dining area with plantation shudders. The main living area has custom drapes and blinds. Custom shelving in all closets & pantry add increased storage. The large covered back porch overlooks a private fully fenced yard backing up to a wooded green space. The yard is large enough for the pool of your dreams. You'll love the oversized 3-car garage with built-in cabinetry, high storage shelving, and epoxy flooring. Prime location with easy access to Houston airport & The Woodlands. The Graystone Hills Community has amenities including pool, park, and walking/biking paths through the woods.
Location
State TX
County Montgomery
Community Graystone Hills
Area Lake Conroe Area
Rooms
Bedroom Description All Bedrooms Down,Primary Bed - 1st Floor,Split Plan,Walk-In Closet
Other Rooms 1 Living Area, Breakfast Room, Family Room, Home Office/Study, Kitchen/Dining Combo, Living Area - 1st Floor, Utility Room in House
Master Bathroom Primary Bath: Double Sinks, Primary Bath: Separate Shower, Primary Bath: Soaking Tub, Secondary Bath(s): Tub/Shower Combo
Den/Bedroom Plus 3
Kitchen Kitchen open to Family Room, Pantry, Pots/Pans Drawers, Soft Closing Drawers, Under Cabinet Lighting, Walk-in Pantry
Interior
Interior Features High Ceiling, Window Coverings
Heating Central Gas
Cooling Central Electric
Flooring Carpet, Tile
Exterior
Exterior Feature Back Yard, Back Yard Fenced, Covered Patio/Deck, Fully Fenced, Sprinkler System, Workshop
Parking Features Attached Garage, Oversized Garage
Garage Spaces 3.0
Garage Description Auto Garage Door Opener, Workshop
Roof Type Composition
Private Pool No
Building
Lot Description Subdivision Lot
Story 1
Foundation Slab
Lot Size Range 0 Up To 1/4 Acre
Water Water District
Structure Type Brick,Stone
New Construction No
Schools
Elementary Schools Giesinger Elementary School
Middle Schools Peet Junior High School
High Schools Conroe High School
School District 11 - Conroe
Others
HOA Fee Include Clubhouse,Grounds,Recreational Facilities
Senior Community No
Restrictions Deed Restrictions
Tax ID 5393-17-02600
Acceptable Financing Cash Sale, Conventional, FHA
Tax Rate 1.9163
Disclosures Mud, Sellers Disclosure
Listing Terms Cash Sale, Conventional, FHA
Financing Cash Sale,Conventional,FHA
Special Listing Condition Mud, Sellers Disclosure
Read Less Info
Want to know what your home might be worth? Contact us for a FREE valuation!

Our team is ready to help you sell your home for the highest possible price ASAP

Bought with Compass RE Texas, LLC - The Woodlands

"My job is to find and attract mastery-based agents to the office, protect the culture, and make sure everyone is happy! "








