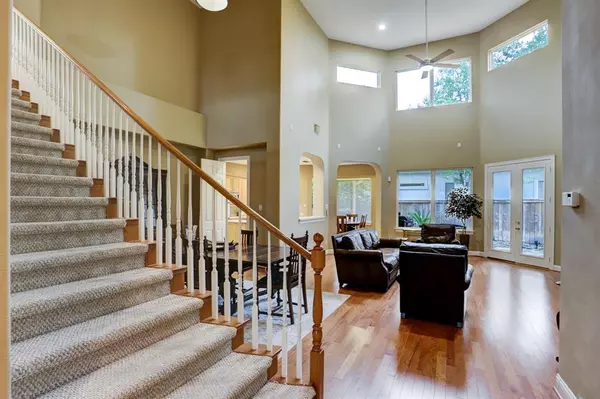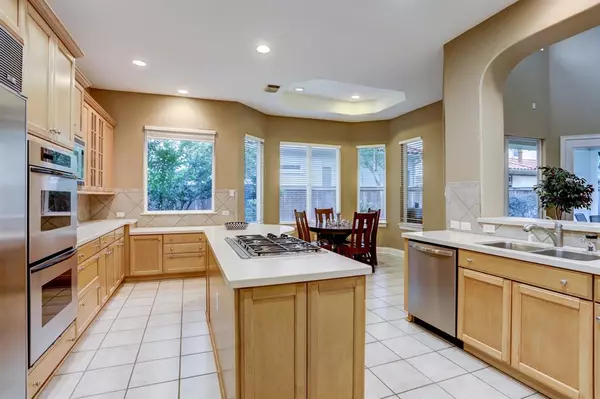$625,000
For more information regarding the value of a property, please contact us for a free consultation.
3 Beds
2.1 Baths
2,802 SqFt
SOLD DATE : 04/09/2024
Key Details
Property Type Single Family Home
Listing Status Sold
Purchase Type For Sale
Square Footage 2,802 sqft
Price per Sqft $212
Subdivision Royal Oaks Country Club 06 Amd
MLS Listing ID 92241891
Sold Date 04/09/24
Style Mediterranean,Spanish
Bedrooms 3
Full Baths 2
Half Baths 1
HOA Fees $270/ann
HOA Y/N 1
Year Built 2000
Annual Tax Amount $11,728
Tax Year 2023
Lot Size 4,817 Sqft
Acres 0.1106
Property Description
Beautiful Villa located in the desirable Royal Oaks Country Club! Open floor plan with 2-story family room offers grand island kitchen with Sub-Zero refrigerator & Thermador gas cook top, washer/dryer, wood blinds, lovely wood & tile floors in main living areas, & water softener. The spacious Master Suite has a gracious bath area complete with his & her vanities & 2 walk-in closets. A very short walk to the Main Clubhouse. A/C units new 2017 & 2023. Water heaters new 2023. New wood floors 2023.
Location
State TX
County Harris
Area Westchase Area
Rooms
Bedroom Description Primary Bed - 2nd Floor
Other Rooms Utility Room in House
Master Bathroom Primary Bath: Double Sinks, Primary Bath: Jetted Tub, Primary Bath: Separate Shower
Interior
Interior Features Alarm System - Owned, Dryer Included, Refrigerator Included, Washer Included
Heating Central Gas
Cooling Central Electric
Flooring Carpet, Tile, Wood
Fireplaces Number 1
Fireplaces Type Gaslog Fireplace
Exterior
Exterior Feature Back Yard Fenced, Covered Patio/Deck, Sprinkler System
Parking Features Attached Garage
Garage Spaces 2.0
Garage Description Auto Garage Door Opener
Roof Type Tile
Accessibility Manned Gate
Private Pool No
Building
Lot Description In Golf Course Community, Patio Lot, Subdivision Lot
Faces South
Story 2
Foundation Slab
Lot Size Range 0 Up To 1/4 Acre
Water Water District
Structure Type Stucco
New Construction No
Schools
Elementary Schools Outley Elementary School
Middle Schools O'Donnell Middle School
High Schools Aisd Draw
School District 2 - Alief
Others
HOA Fee Include Clubhouse,Courtesy Patrol,On Site Guard,Other
Senior Community No
Restrictions Deed Restrictions
Tax ID 121-137-001-0019
Energy Description Ceiling Fans,Digital Program Thermostat
Tax Rate 2.2482
Disclosures Mud, Sellers Disclosure
Special Listing Condition Mud, Sellers Disclosure
Read Less Info
Want to know what your home might be worth? Contact us for a FREE valuation!

Our team is ready to help you sell your home for the highest possible price ASAP

Bought with Keller Williams Memorial
"My job is to find and attract mastery-based agents to the office, protect the culture, and make sure everyone is happy! "








