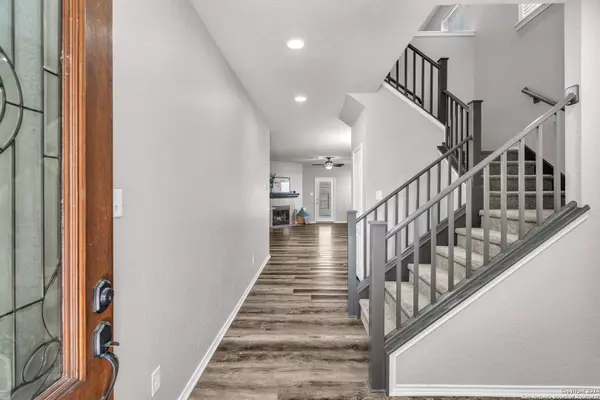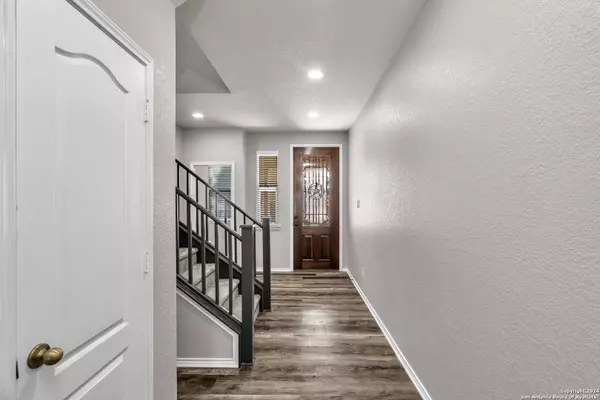$424,000
For more information regarding the value of a property, please contact us for a free consultation.
5 Beds
3 Baths
2,505 SqFt
SOLD DATE : 04/12/2024
Key Details
Property Type Single Family Home
Sub Type Single Residential
Listing Status Sold
Purchase Type For Sale
Square Footage 2,505 sqft
Price per Sqft $169
Subdivision Trails Of Herff Ranch
MLS Listing ID 1744047
Sold Date 04/12/24
Style Two Story
Bedrooms 5
Full Baths 2
Half Baths 1
Construction Status Pre-Owned
HOA Fees $25
Year Built 2014
Annual Tax Amount $7,383
Tax Year 2022
Lot Size 6,838 Sqft
Property Description
Ample Space to Enjoy! The Gormet kitchen offers gas cooktop, double ovens, granite countertops. Oversized Island is perfect for meal prep and barstools for additional seating. Wood Burning fireplace is perfect for the chilly months! This exceptional home offers a one-of-a-kind floor plan that sets it apart from the rest. The loft has been thoughtfully enclosed, creating either a spacious 5th bedroom or a generously sized study. Upstairs, the game room is the perfect spot for the kids to play while parents enjoy their own master retreat and comfortable living space downstairs. Situated on a corner lot, this home boasts a sizable yard with a delightful covered patio where you can relax and unwind. The community also offers plenty of activities with its pool, trails, and courts, ensuring there's always something to do. Home is also within walking distance to Elementary School and High School.
Location
State TX
County Kendall
Area 2502
Rooms
Master Bathroom Main Level 8X5 Shower Only, Double Vanity
Master Bedroom Main Level 12X15 DownStairs, Walk-In Closet
Bedroom 2 2nd Level 11X14
Bedroom 3 Main Level 11X11
Bedroom 4 Main Level 11X12
Bedroom 5 Main Level 12X11
Living Room Main Level 14X14
Dining Room Main Level 12X12
Kitchen Main Level 11X17
Interior
Heating Central
Cooling One Central
Flooring Carpeting, Laminate
Heat Source Natural Gas
Exterior
Exterior Feature Covered Patio, Privacy Fence
Parking Features Two Car Garage
Pool None
Amenities Available Pool, Park/Playground, Sports Court, Basketball Court
Roof Type Composition
Private Pool N
Building
Foundation Slab
Sewer City
Water City
Construction Status Pre-Owned
Schools
Elementary Schools Cibolo Creek
Middle Schools Voss Middle School
High Schools Champion
School District Boerne
Others
Acceptable Financing Conventional, FHA, VA, Cash
Listing Terms Conventional, FHA, VA, Cash
Read Less Info
Want to know what your home might be worth? Contact us for a FREE valuation!

Our team is ready to help you sell your home for the highest possible price ASAP

"My job is to find and attract mastery-based agents to the office, protect the culture, and make sure everyone is happy! "








