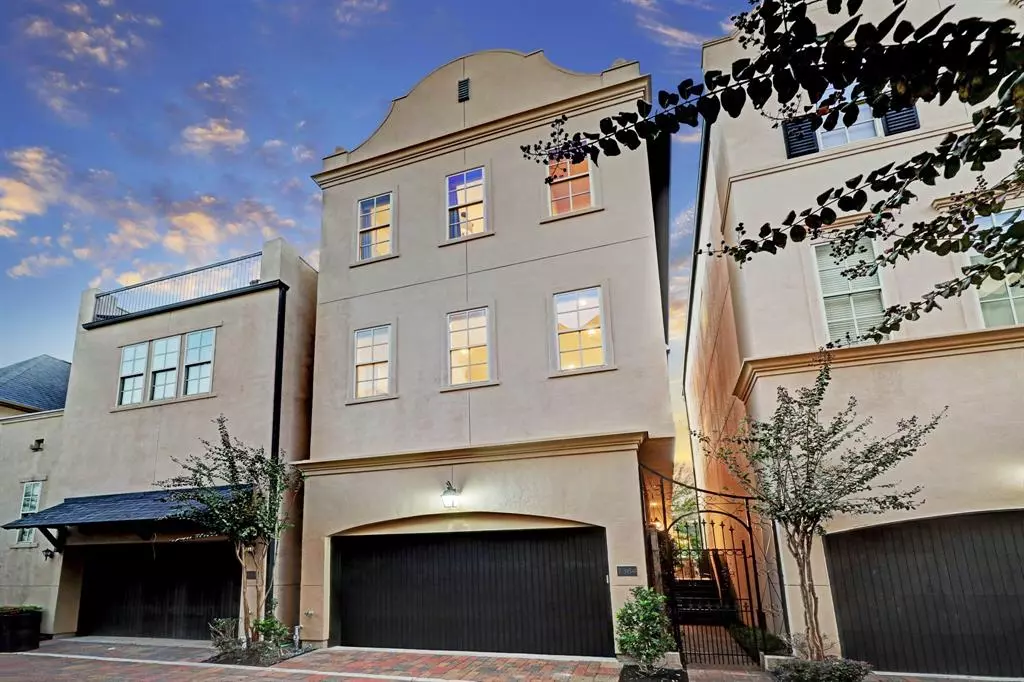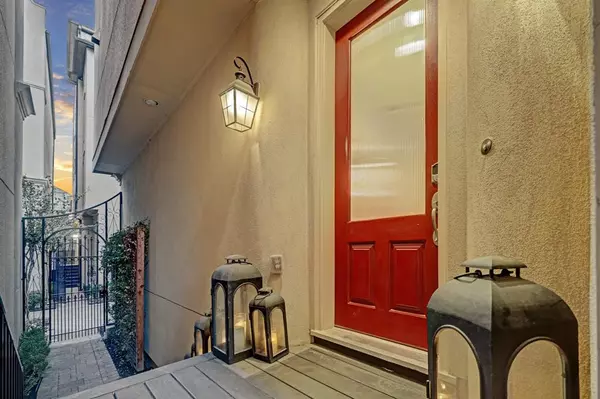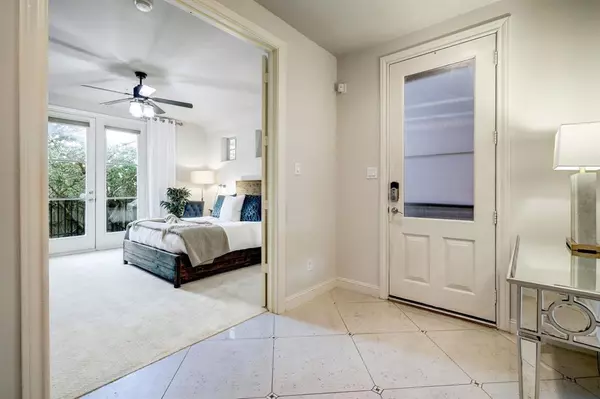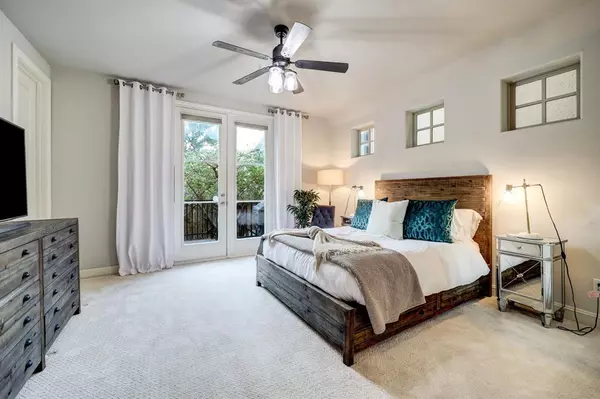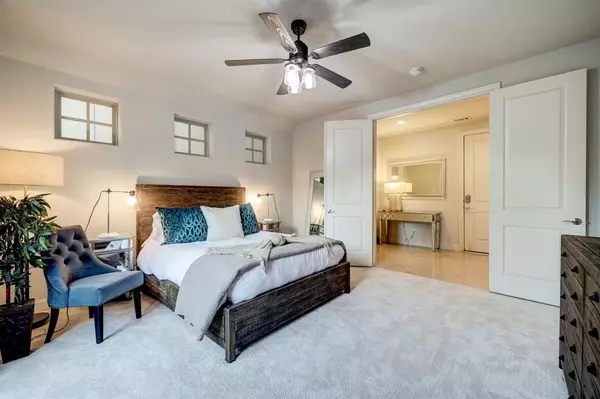$500,000
For more information regarding the value of a property, please contact us for a free consultation.
3 Beds
3.1 Baths
2,428 SqFt
SOLD DATE : 04/12/2024
Key Details
Property Type Single Family Home
Listing Status Sold
Purchase Type For Sale
Square Footage 2,428 sqft
Price per Sqft $205
Subdivision Shady Acres Crest
MLS Listing ID 62073356
Sold Date 04/12/24
Style Mediterranean
Bedrooms 3
Full Baths 3
Half Baths 1
HOA Fees $146/ann
HOA Y/N 1
Year Built 2014
Annual Tax Amount $10,888
Tax Year 2023
Lot Size 1,777 Sqft
Acres 0.0408
Property Description
Experience the ultimate blend of vibrant living & modern comfort in this Mediterranean inspired home. Inviting entry adorned w/ a decorative wrought iron gate and wood trellis. Discover the allure of gleaming hardwood floors, soaring ceilings, & glass doors that seamlessly connect the indoor & outdoor spaces. Main living on the 2nd floor features a gorgeous kitchen with SS appliances, sizable pantry & designer cabinetry overlooking the dining & living areas. The primary retreat is a haven of luxury, boasting 11' ceilings, 3 walk-in closets, & upgraded lighting that exude comfort. A decadent bathroom with soaking tub and separate shower. Embrace the outdoors on the 1st floor expanded deck & garden area, perfect for entertaining or unwinding. Treat yourself to beautiful sunset views from the 2nd floor balcony. Live a lifestyle curated for the sophisticated & the stylish, offering the perfect mix of contemporary design & a prime location for those who want to live where the buzz is.
Location
State TX
County Harris
Area Heights/Greater Heights
Rooms
Bedroom Description 1 Bedroom Down - Not Primary BR,Primary Bed - 3rd Floor,Walk-In Closet
Other Rooms 1 Living Area, Living Area - 2nd Floor, Living/Dining Combo, Utility Room in House
Master Bathroom No Primary, Primary Bath: Separate Shower, Primary Bath: Soaking Tub, Secondary Bath(s): Tub/Shower Combo
Kitchen Island w/o Cooktop, Kitchen open to Family Room, Pantry, Soft Closing Cabinets, Soft Closing Drawers, Under Cabinet Lighting
Interior
Interior Features Balcony, Crown Molding, Fire/Smoke Alarm, Formal Entry/Foyer, High Ceiling, Prewired for Alarm System, Refrigerator Included, Window Coverings
Heating Central Gas
Cooling Central Electric
Flooring Carpet, Tile, Wood
Exterior
Exterior Feature Back Yard Fenced, Balcony, Controlled Subdivision Access, Exterior Gas Connection, Patio/Deck, Satellite Dish, Sprinkler System
Parking Features Attached Garage
Garage Spaces 2.0
Roof Type Composition
Street Surface Concrete,Pavers
Private Pool No
Building
Lot Description Other, Patio Lot
Faces North
Story 3
Foundation Slab on Builders Pier
Lot Size Range 0 Up To 1/4 Acre
Sewer Public Sewer
Water Public Water
Structure Type Cement Board,Stucco,Wood
New Construction No
Schools
Elementary Schools Sinclair Elementary School (Houston)
Middle Schools Hamilton Middle School (Houston)
High Schools Waltrip High School
School District 27 - Houston
Others
HOA Fee Include Grounds,Limited Access Gates
Senior Community No
Restrictions Build Line Restricted,Deed Restrictions
Tax ID 133-569-001-0007
Ownership Full Ownership
Energy Description Attic Vents,Ceiling Fans,Digital Program Thermostat,Energy Star Appliances,Energy Star/CFL/LED Lights,High-Efficiency HVAC,HVAC>13 SEER,Insulated Doors,Insulated/Low-E windows,Insulation - Batt,Insulation - Blown Cellulose,Tankless/On-Demand H2O Heater
Acceptable Financing Cash Sale, Conventional
Tax Rate 2.2019
Disclosures Sellers Disclosure
Green/Energy Cert Energy Star Qualified Home
Listing Terms Cash Sale, Conventional
Financing Cash Sale,Conventional
Special Listing Condition Sellers Disclosure
Read Less Info
Want to know what your home might be worth? Contact us for a FREE valuation!

Our team is ready to help you sell your home for the highest possible price ASAP

Bought with JPAR - The Sears Group
"My job is to find and attract mastery-based agents to the office, protect the culture, and make sure everyone is happy! "



