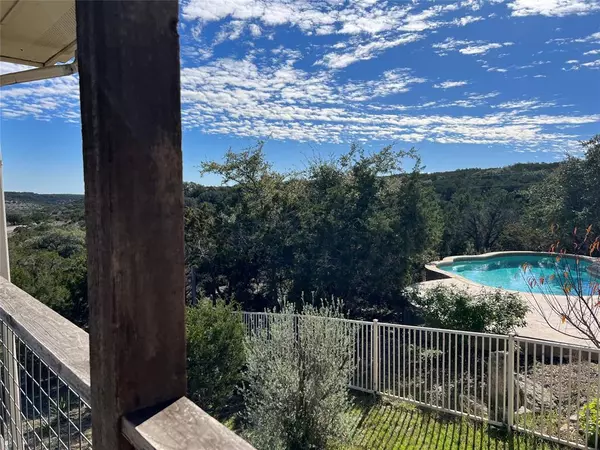$985,000
For more information regarding the value of a property, please contact us for a free consultation.
3 Beds
3 Baths
2,354 SqFt
SOLD DATE : 04/10/2024
Key Details
Property Type Single Family Home
Listing Status Sold
Purchase Type For Sale
Square Footage 2,354 sqft
Price per Sqft $375
Subdivision Skyline Ranch Estates
MLS Listing ID 18253712
Sold Date 04/10/24
Style Contemporary/Modern
Bedrooms 3
Full Baths 3
HOA Fees $2/ann
HOA Y/N 1
Year Built 1995
Annual Tax Amount $9,289
Tax Year 2023
Lot Size 5.637 Acres
Acres 5.637
Property Description
Southeast morning views and breezes from this contemporary home on over 5 acres. Large outdoor covered deck with fireplace.The home has hardwood floors, large windows, soaring ceilings, a unique floorplan highlighting a spacious primary bedroom, expansive views, an entrance to the deck. Two full bathrooms ensuite of the Primary Bedroom. Nearby, notice on floorplan - a light and airy corner bedroom/office/exercise room that could be ideal for elderly or small child. Deep cool shady pool that can be heated by the solar panels mounted on the large storage shed. Private outdoor shower/dressing room with hot water, alongside pool. Air-conditioned studio/office/workshop bldg. with a loft, also delightful playhouse with electricity, plus several storage buildings. 3000 gal. rainwater collection storage tank. Heated spa/hot tub off the back patio. It is situated among larger surrounding tracts including a 49-acre ranch across the street.
Location
State TX
County Hays
Rooms
Bedroom Description All Bedrooms Down,Sitting Area,Split Plan,Walk-In Closet
Other Rooms Family Room, Kitchen/Dining Combo, Living Area - 1st Floor
Master Bathroom Full Secondary Bathroom Down, Primary Bath: Jetted Tub, Primary Bath: Separate Shower
Kitchen Breakfast Bar, Island w/ Cooktop, Kitchen open to Family Room
Interior
Interior Features High Ceiling
Heating Central Electric
Cooling Central Electric
Fireplaces Number 1
Exterior
Parking Features Attached Garage
Garage Spaces 2.0
Pool Heated
Roof Type Aluminum
Private Pool Yes
Building
Lot Description Ravine, Wooded
Faces Southeast
Story 1
Foundation Slab
Lot Size Range 5 Up to 10 Acres
Sewer Septic Tank
Water Water District
Structure Type Stucco
New Construction No
Schools
Elementary Schools Jacob'S Well Elementary School
Middle Schools Danforth Junior High School
High Schools Wimberley High School
School District 264 - Wimberley
Others
Senior Community No
Restrictions Deed Restrictions
Tax ID R42378
Tax Rate 1.4031
Disclosures Sellers Disclosure
Special Listing Condition Sellers Disclosure
Read Less Info
Want to know what your home might be worth? Contact us for a FREE valuation!

Our team is ready to help you sell your home for the highest possible price ASAP

Bought with Jaguar ATX Realty, LLC

"My job is to find and attract mastery-based agents to the office, protect the culture, and make sure everyone is happy! "








