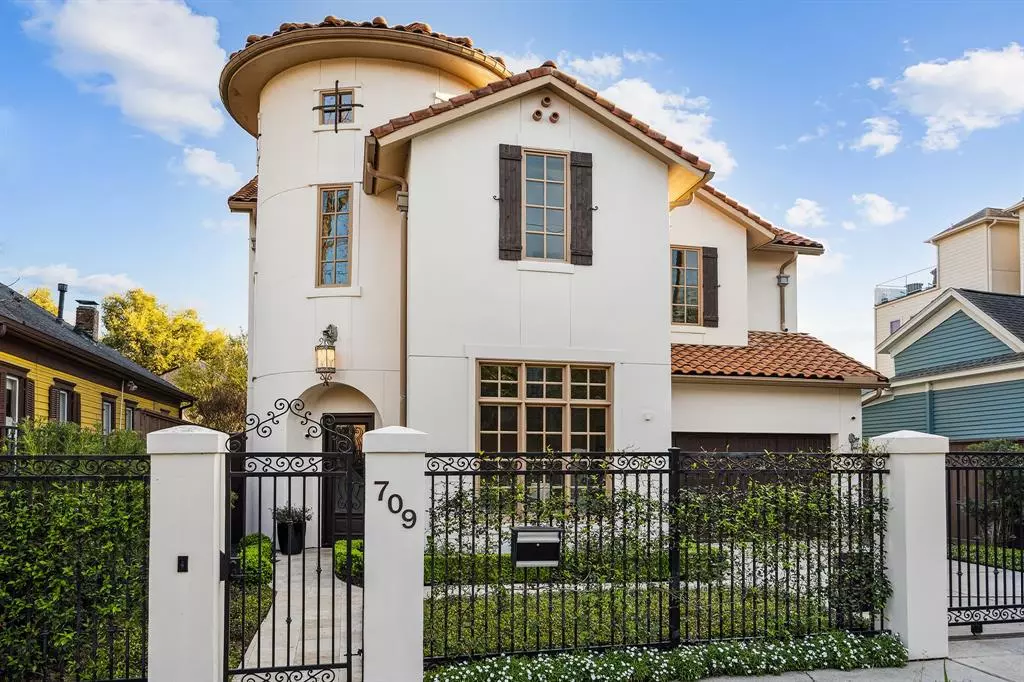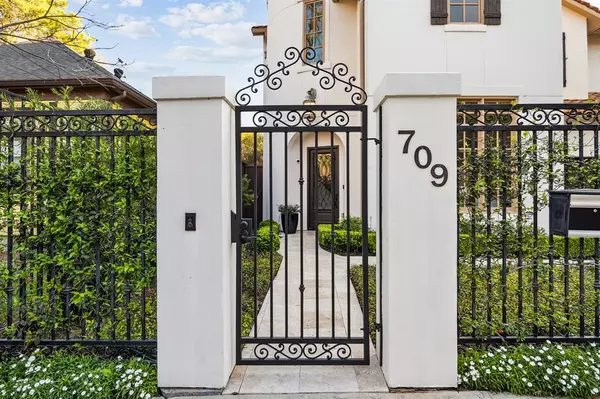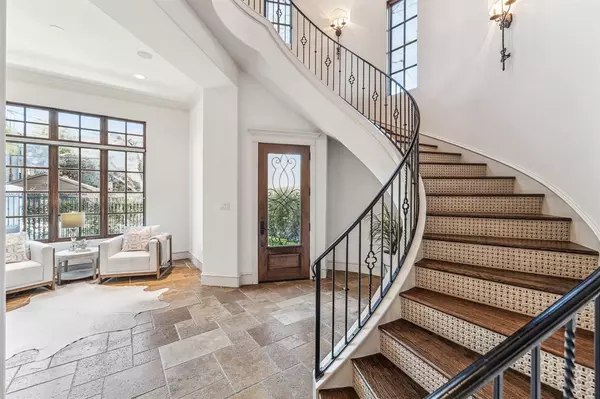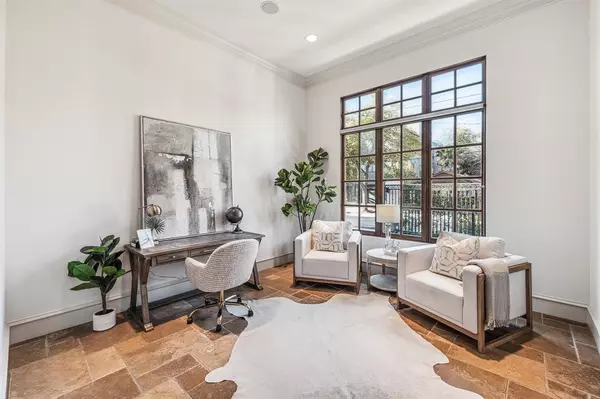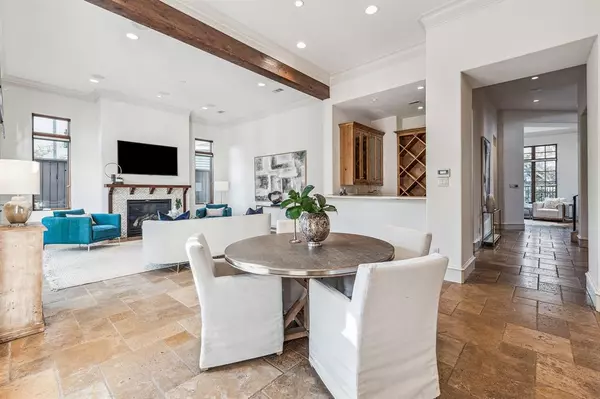$1,290,000
For more information regarding the value of a property, please contact us for a free consultation.
5 Beds
4.1 Baths
3,790 SqFt
SOLD DATE : 04/19/2024
Key Details
Property Type Single Family Home
Listing Status Sold
Purchase Type For Sale
Square Footage 3,790 sqft
Price per Sqft $343
Subdivision Cave
MLS Listing ID 51533733
Sold Date 04/19/24
Style Spanish
Bedrooms 5
Full Baths 4
Half Baths 1
Year Built 2012
Annual Tax Amount $27,843
Tax Year 2023
Lot Size 5,000 Sqft
Acres 0.1148
Property Description
Striking Spanish style home in Montrose full of architectural details and designer touches that make this home unique. There is plenty of space and bedrooms for everyone. Notice the design touches upon entry into the front gated yard, the lovely door and lamps as you enter the 30' foyer and gaze up the sensuous circular wrought iron staircase & wood beam ceiling. Adjoining formal dining room with matching wood beam ceiling and either a home office/study or living room. Proceed into the spacious gourmet kitchen featuring onyx counters, Alder cabinets, stainless appliances, 2 pantries, wine cooler, 2 ovens, and deco tile accents. Open concept from the kitchen into the breakfast area and large family room with fireplace looking out French doors into the beautiful pool area. Huge adjoining game room. 5 bedrooms upstairs, 4 with ensuite bathrooms with lovely tile details. Large primary bedroom suite with fireplace and French doors opening to generous deck overlooking pool. Utility up.
Location
State TX
County Harris
Area Montrose
Rooms
Bedroom Description All Bedrooms Up,En-Suite Bath,Primary Bed - 2nd Floor,Walk-In Closet
Other Rooms Den, Family Room, Formal Dining, Home Office/Study, Kitchen/Dining Combo, Living Area - 1st Floor, Living/Dining Combo, Utility Room in House
Master Bathroom Half Bath, Primary Bath: Double Sinks, Primary Bath: Separate Shower, Primary Bath: Tub/Shower Combo
Kitchen Breakfast Bar, Island w/o Cooktop, Kitchen open to Family Room, Pantry, Soft Closing Drawers, Under Cabinet Lighting
Interior
Interior Features Crown Molding, Dryer Included, Fire/Smoke Alarm, Formal Entry/Foyer, High Ceiling, Refrigerator Included, Washer Included, Wet Bar, Wired for Sound
Heating Central Electric
Cooling Central Electric
Flooring Carpet, Tile, Wood
Fireplaces Number 2
Fireplaces Type Gaslog Fireplace
Exterior
Exterior Feature Covered Patio/Deck, Exterior Gas Connection, Fully Fenced, Mosquito Control System, Outdoor Kitchen, Satellite Dish, Sprinkler System, Storage Shed
Parking Features Attached Garage
Garage Spaces 2.0
Garage Description Auto Garage Door Opener, Driveway Gate
Pool Gunite, Heated, In Ground
Roof Type Tile
Street Surface Asphalt
Accessibility Driveway Gate
Private Pool Yes
Building
Lot Description Subdivision Lot
Faces North
Story 2
Foundation Slab
Lot Size Range 0 Up To 1/4 Acre
Sewer Public Sewer
Water Public Water
Structure Type Cement Board,Stucco
New Construction No
Schools
Elementary Schools William Wharton K-8 Dual Language Academy
Middle Schools Gregory-Lincoln Middle School
High Schools Lamar High School (Houston)
School District 27 - Houston
Others
Senior Community No
Restrictions Unknown
Tax ID 009-101-000-0003
Ownership Full Ownership
Energy Description Digital Program Thermostat,Energy Star Appliances
Acceptable Financing Cash Sale, Conventional
Tax Rate 2.0148
Disclosures Sellers Disclosure
Listing Terms Cash Sale, Conventional
Financing Cash Sale,Conventional
Special Listing Condition Sellers Disclosure
Read Less Info
Want to know what your home might be worth? Contact us for a FREE valuation!

Our team is ready to help you sell your home for the highest possible price ASAP

Bought with Martha Turner Sotheby's International Realty
"My job is to find and attract mastery-based agents to the office, protect the culture, and make sure everyone is happy! "



