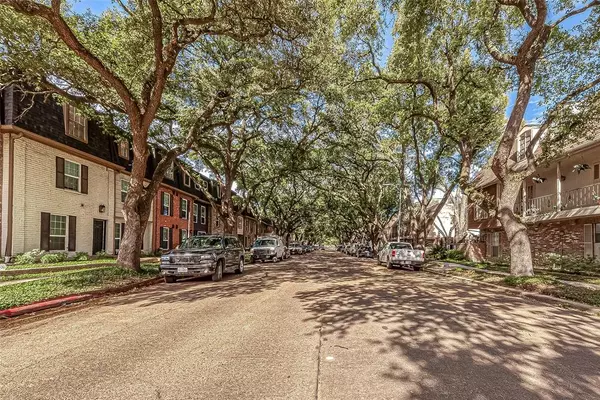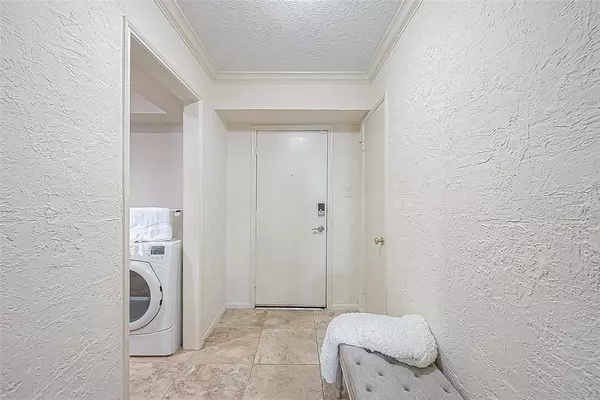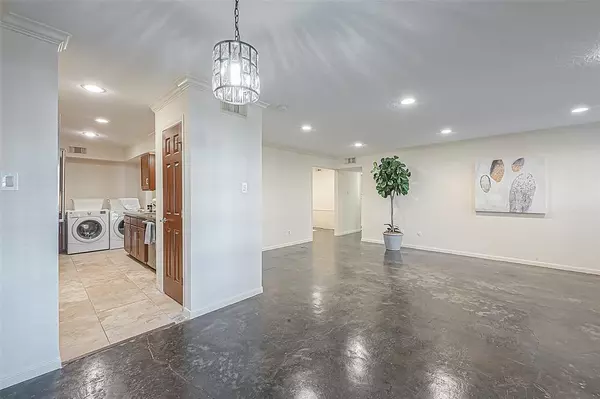$225,000
For more information regarding the value of a property, please contact us for a free consultation.
2 Beds
2 Baths
1,315 SqFt
SOLD DATE : 04/22/2024
Key Details
Property Type Condo
Sub Type Condominium
Listing Status Sold
Purchase Type For Sale
Square Footage 1,315 sqft
Price per Sqft $165
Subdivision Post Oak Lane Condo
MLS Listing ID 39412295
Sold Date 04/22/24
Style Other Style
Bedrooms 2
Full Baths 2
HOA Fees $745/mo
Year Built 1970
Annual Tax Amount $4,493
Tax Year 2023
Lot Size 6.987 Acres
Property Description
Located in a prime location near Memorial Park and the Galleria, this spacious 2 bed 2 bath condo with a home office/study offers the perfect combination of style and convenience. The kitchen features stainless steel Viking appliances, a tumbled marble backsplash, hands free faucet and granite countertops. The low maintenance stained concrete floors, plantation shutters, and fresh paint throughout create a modern and inviting atmosphere. With large closets and ample storage, both bedrooms and bathrooms are well-appointed. The living space offers wonderful views of the interior courtyard, providing a peaceful retreat. Additionally, this property includes electricity, water, basic cable, and more in the monthly HOA fees. 2 assigned covered parking spots and mature tree-lined streets, this condo is a true gem. Don't miss out on the opportunity to make it yours! Its proximity to the Galleria and West Loop, as well as its walking distance to the park, make it the perfect place to call home.
Location
State TX
County Harris
Area Memorial Close In
Rooms
Bedroom Description En-Suite Bath,Primary Bed - 1st Floor
Other Rooms Home Office/Study, Living/Dining Combo, Utility Room in House
Master Bathroom Primary Bath: Tub/Shower Combo, Secondary Bath(s): Tub/Shower Combo
Kitchen Pantry, Reverse Osmosis, Under Cabinet Lighting
Interior
Interior Features Crown Molding, Fire/Smoke Alarm, Formal Entry/Foyer, Refrigerator Included, Window Coverings
Heating Central Electric
Cooling Central Electric
Flooring Concrete, Marble Floors, Tile
Appliance Dryer Included, Electric Dryer Connection, Full Size, Refrigerator, Washer Included
Dryer Utilities 1
Laundry Utility Rm in House
Exterior
Exterior Feature Controlled Access, Fenced
Carport Spaces 2
Pool In Ground
Roof Type Other
Street Surface Concrete,Curbs,Gutters
Accessibility Automatic Gate
Private Pool No
Building
Faces South
Story 1
Unit Location Courtyard,On Corner
Entry Level Ground Level
Foundation Slab
Sewer Public Sewer
Water Public Water
Structure Type Brick,Wood
New Construction No
Schools
Elementary Schools Hunters Creek Elementary School
Middle Schools Spring Branch Middle School (Spring Branch)
High Schools Memorial High School (Spring Branch)
School District 49 - Spring Branch
Others
Pets Allowed With Restrictions
HOA Fee Include Cable TV,Electric,Exterior Building,Grounds,Insurance,Limited Access Gates,On Site Guard,Trash Removal,Utilities,Water and Sewer
Senior Community No
Tax ID 111-575-000-0010
Ownership Full Ownership
Energy Description Ceiling Fans,Digital Program Thermostat
Acceptable Financing Cash Sale, Conventional
Tax Rate 2.3379
Disclosures Other Disclosures, Sellers Disclosure
Listing Terms Cash Sale, Conventional
Financing Cash Sale,Conventional
Special Listing Condition Other Disclosures, Sellers Disclosure
Pets Allowed With Restrictions
Read Less Info
Want to know what your home might be worth? Contact us for a FREE valuation!

Our team is ready to help you sell your home for the highest possible price ASAP

Bought with FYI Realty - Humble

"My job is to find and attract mastery-based agents to the office, protect the culture, and make sure everyone is happy! "








