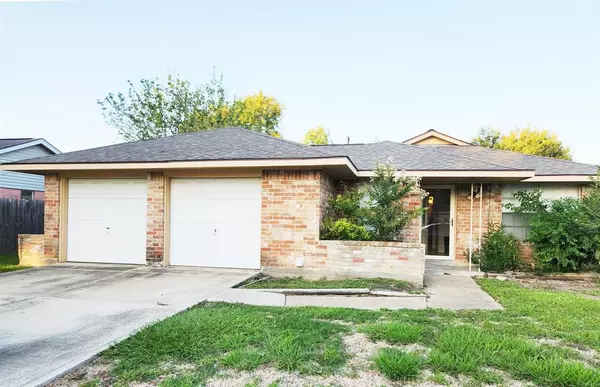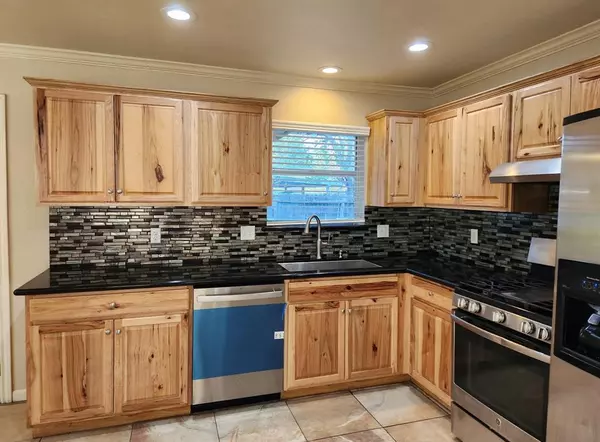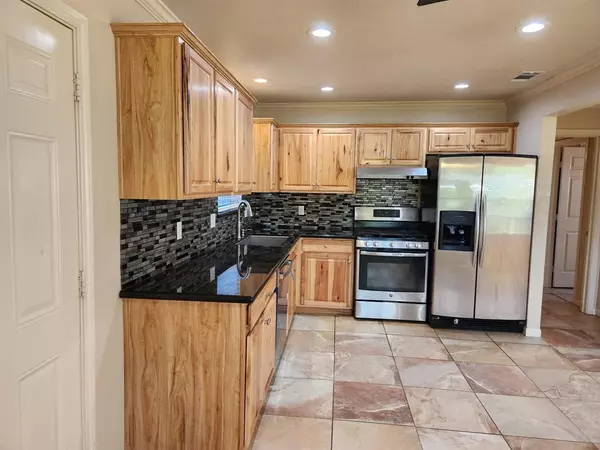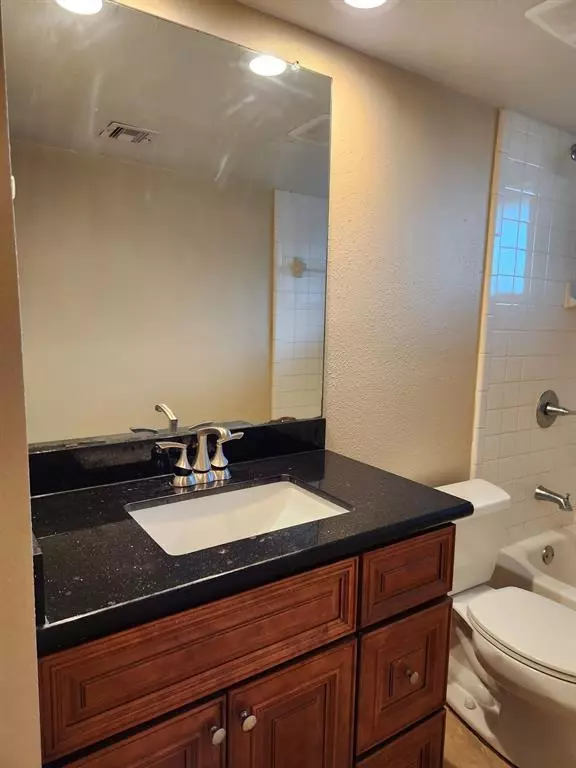$199,900
For more information regarding the value of a property, please contact us for a free consultation.
3 Beds
1.1 Baths
968 SqFt
SOLD DATE : 04/22/2024
Key Details
Property Type Single Family Home
Listing Status Sold
Purchase Type For Sale
Square Footage 968 sqft
Price per Sqft $201
Subdivision Scarsdale Sec 03
MLS Listing ID 75056073
Sold Date 04/22/24
Style Traditional
Bedrooms 3
Full Baths 1
Half Baths 1
HOA Fees $12/ann
HOA Y/N 1
Year Built 1971
Annual Tax Amount $4,480
Tax Year 2022
Lot Size 7,260 Sqft
Acres 0.1667
Property Description
This home, with open floor plan, seems so much larger than the sf. There are many nice updates including 5 ceiling fans, crown molding and ceramic tile throughout, high efficiency AC and variable speed heating system, 31 foundation piers, 40-year roof installed in 2019, solid wood cabinets in kitchen and both bathrooms with granite countertops, Ceiling LED lights in kitchen and bathrooms, and so much more. 2015 - new breaker box installed, driveway replaced. 2016 - AC Compressor replaced. 2017 - 75 gallon water heater installed, replaced all potable water pipes. 2019 - oversized exhaust fan installed in kitchen and both baths, 40 year roof and new hardy plank boards installed. 2023 - new garage door opener, new storm door, new stainless steel dishwasher.
Location
State TX
County Harris
Area Southbelt/Ellington
Rooms
Bedroom Description All Bedrooms Down,Primary Bed - 1st Floor
Master Bathroom Full Secondary Bathroom Down, Half Bath
Kitchen Kitchen open to Family Room
Interior
Interior Features Crown Molding, Refrigerator Included
Heating Central Gas
Cooling Central Electric
Flooring Tile
Exterior
Exterior Feature Back Yard Fenced
Parking Features Attached Garage
Garage Spaces 2.0
Garage Description Auto Garage Door Opener, Double-Wide Driveway
Roof Type Composition
Street Surface Concrete
Private Pool No
Building
Lot Description Subdivision Lot
Story 1
Foundation Slab
Lot Size Range 0 Up To 1/4 Acre
Sewer Public Sewer
Water Public Water
Structure Type Brick,Cement Board,Wood
New Construction No
Schools
Elementary Schools Burnett Elementary School
Middle Schools Roberts Middle School
High Schools Dobie High School
School District 41 - Pasadena
Others
Senior Community No
Restrictions Deed Restrictions
Tax ID 105-119-000-0034
Ownership Full Ownership
Energy Description Ceiling Fans,Digital Program Thermostat,High-Efficiency HVAC
Acceptable Financing Cash Sale, Conventional, FHA
Tax Rate 2.56
Disclosures Sellers Disclosure
Listing Terms Cash Sale, Conventional, FHA
Financing Cash Sale,Conventional,FHA
Special Listing Condition Sellers Disclosure
Read Less Info
Want to know what your home might be worth? Contact us for a FREE valuation!

Our team is ready to help you sell your home for the highest possible price ASAP

Bought with Lugary, LLC

"My job is to find and attract mastery-based agents to the office, protect the culture, and make sure everyone is happy! "








