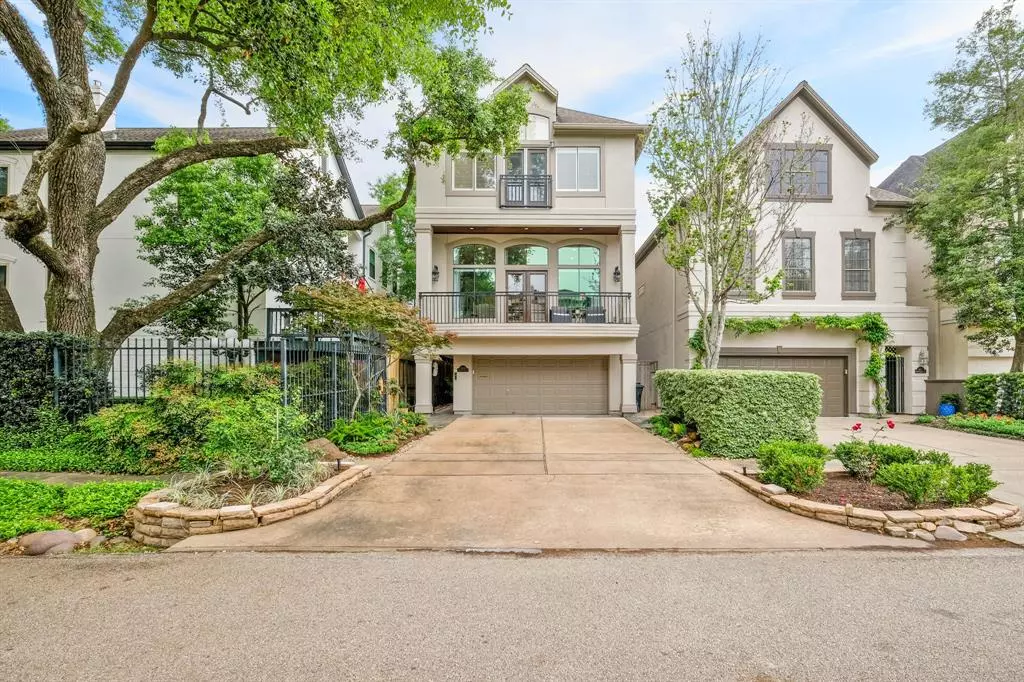$949,000
For more information regarding the value of a property, please contact us for a free consultation.
3 Beds
3.1 Baths
2,847 SqFt
SOLD DATE : 04/24/2024
Key Details
Property Type Single Family Home
Listing Status Sold
Purchase Type For Sale
Square Footage 2,847 sqft
Price per Sqft $319
Subdivision Camp Logan Amd
MLS Listing ID 2547283
Sold Date 04/24/24
Style Traditional
Bedrooms 3
Full Baths 3
Half Baths 1
Year Built 1999
Annual Tax Amount $15,064
Tax Year 2023
Lot Size 3,150 Sqft
Acres 0.0723
Property Description
Incredible opportunity to live one block from Houston's beloved Memorial Park! 6503 Pickens has been beautifully updated & maintained with superb quality throughout. The gated entry provides privacy & security. The 1st floor features a completely renovated Bedroom/Office/Flex space complete w/ custom built-ins, updated full bath + access to a beautifully landscaped yard space. 2nd floor living is an elegant space w/ natural lighting, hard wood floors & beautiful built ins. The living space opens to the Dining Room & wet bar area. Enjoy your climate-controlled wine 'cellar' ready for your collection (used as extra storage space). The Kitchen features a Sub-Zero refrigerator, DCS gas range + Viking Vent hood. The balcony off the kitchen has new decking & is a great size for entertaining. The third floor has the primary bedroom, secondary bedroom and laundry. The beautiful primary bath is updated w/ jacuzzi tub, shower & countertops. Large walk-in closet. Do not miss this opportunity!
Location
State TX
County Harris
Area Memorial Park
Rooms
Bedroom Description 1 Bedroom Down - Not Primary BR
Other Rooms 1 Living Area, Breakfast Room, Living Area - 2nd Floor
Interior
Interior Features Alarm System - Owned, Balcony, Crown Molding, Fire/Smoke Alarm, Formal Entry/Foyer, High Ceiling, Refrigerator Included, Wet Bar, Window Coverings
Heating Central Gas
Cooling Central Electric
Flooring Carpet, Tile, Wood
Fireplaces Number 1
Fireplaces Type Gaslog Fireplace
Exterior
Exterior Feature Back Yard, Back Yard Fenced, Balcony, Covered Patio/Deck, Fully Fenced, Sprinkler System
Parking Features Attached Garage
Garage Spaces 2.0
Garage Description Auto Garage Door Opener, Double-Wide Driveway
Roof Type Composition
Street Surface Asphalt
Private Pool No
Building
Lot Description Subdivision Lot
Faces Southeast
Story 3
Foundation Slab
Lot Size Range 0 Up To 1/4 Acre
Sewer Public Sewer
Water Public Water
Structure Type Stucco
New Construction No
Schools
Elementary Schools Memorial Elementary School (Houston)
Middle Schools Hogg Middle School (Houston)
High Schools Lamar High School (Houston)
School District 27 - Houston
Others
Senior Community No
Restrictions Deed Restrictions
Tax ID 054-128-000-0007
Ownership Full Ownership
Energy Description Ceiling Fans,Digital Program Thermostat,Insulated/Low-E windows,Radiant Attic Barrier
Acceptable Financing Cash Sale, Conventional, FHA, VA
Tax Rate 2.0148
Disclosures Sellers Disclosure
Listing Terms Cash Sale, Conventional, FHA, VA
Financing Cash Sale,Conventional,FHA,VA
Special Listing Condition Sellers Disclosure
Read Less Info
Want to know what your home might be worth? Contact us for a FREE valuation!

Our team is ready to help you sell your home for the highest possible price ASAP

Bought with Martha Turner Sotheby's International Realty
"My job is to find and attract mastery-based agents to the office, protect the culture, and make sure everyone is happy! "








