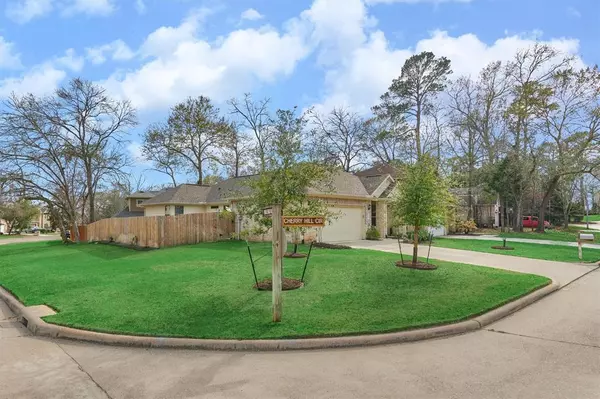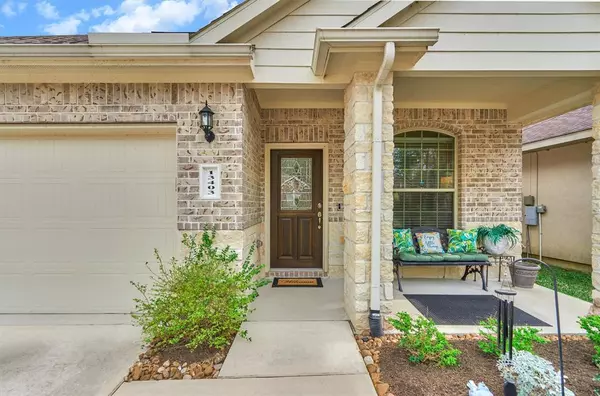$280,000
For more information regarding the value of a property, please contact us for a free consultation.
3 Beds
2 Baths
1,505 SqFt
SOLD DATE : 04/26/2024
Key Details
Property Type Single Family Home
Listing Status Sold
Purchase Type For Sale
Square Footage 1,505 sqft
Price per Sqft $177
Subdivision Walden
MLS Listing ID 89515979
Sold Date 04/26/24
Style Traditional
Bedrooms 3
Full Baths 2
HOA Fees $96/ann
HOA Y/N 1
Year Built 2020
Annual Tax Amount $4,721
Tax Year 2023
Lot Size 6,186 Sqft
Acres 0.142
Property Description
This charming one-story is everything you've been looking for and more. The open floor plan boasts high ceilings and quality finishes throughout, creating a spacious and inviting atmosphere. The kitchen is a chef's delight with granite countertops, stainless steel appliances, and an abundance of counter space for all your cooking needs. The main living areas feature beautiful large tile flooring, while the three bedrooms have upgraded carpet for added comfort. Cozy up by the wood burning fireplace on chilly evenings or enjoy the cool breeze from the ceiling fans in every room. The primary suite is a peaceful retreat with double sinks, a jetted tub, separate shower, and a walk-in closet. Outside, the large lot offers a generous side yard for private outdoor space. And that's not all – the community of Walden has amenities galore, including two boat launches, a Yacht Club with a lakeside pool, jogging trails, and parks for both people and pets. Don't miss this one!
Location
State TX
County Montgomery
Area Lake Conroe Area
Rooms
Bedroom Description All Bedrooms Down,En-Suite Bath,Primary Bed - 1st Floor,Walk-In Closet
Other Rooms Breakfast Room, Family Room, Formal Dining, Living Area - 1st Floor, Utility Room in Garage
Master Bathroom Full Secondary Bathroom Down, Primary Bath: Jetted Tub, Primary Bath: Separate Shower, Secondary Bath(s): Double Sinks
Den/Bedroom Plus 3
Kitchen Breakfast Bar, Pantry
Interior
Interior Features Fire/Smoke Alarm, High Ceiling, Window Coverings
Heating Central Gas
Cooling Central Gas
Flooring Carpet, Tile
Fireplaces Number 1
Fireplaces Type Wood Burning Fireplace
Exterior
Parking Features Attached Garage
Garage Spaces 2.0
Roof Type Composition
Street Surface Concrete
Private Pool No
Building
Lot Description Corner
Faces North
Story 1
Foundation Slab
Lot Size Range 0 Up To 1/4 Acre
Builder Name Camillo Properties
Water Water District
Structure Type Brick,Cement Board,Stone
New Construction No
Schools
Elementary Schools Madeley Ranch Elementary School
Middle Schools Montgomery Junior High School
High Schools Montgomery High School
School District 37 - Montgomery
Others
HOA Fee Include Clubhouse,Grounds,Other,Recreational Facilities
Senior Community No
Restrictions Deed Restrictions
Tax ID 9455-10-20600
Energy Description Attic Vents,Ceiling Fans,Digital Program Thermostat,Energy Star/CFL/LED Lights,High-Efficiency HVAC,HVAC>13 SEER,Insulated/Low-E windows,North/South Exposure,Radiant Attic Barrier
Tax Rate 1.9461
Disclosures Mud, Sellers Disclosure
Special Listing Condition Mud, Sellers Disclosure
Read Less Info
Want to know what your home might be worth? Contact us for a FREE valuation!

Our team is ready to help you sell your home for the highest possible price ASAP

Bought with Houston Association of REALTORS

"My job is to find and attract mastery-based agents to the office, protect the culture, and make sure everyone is happy! "








