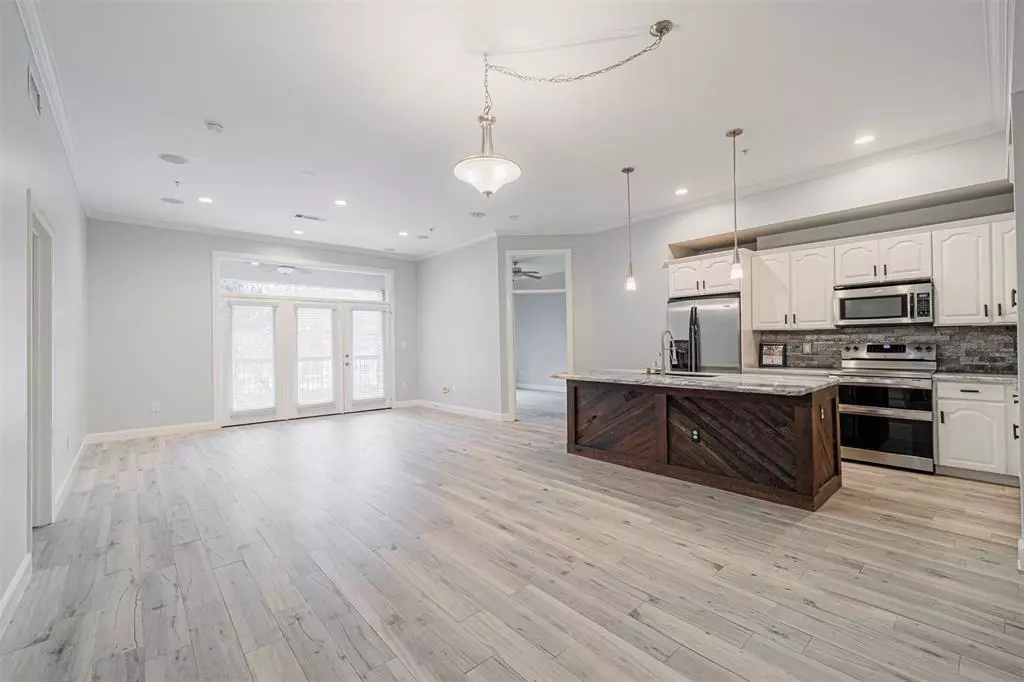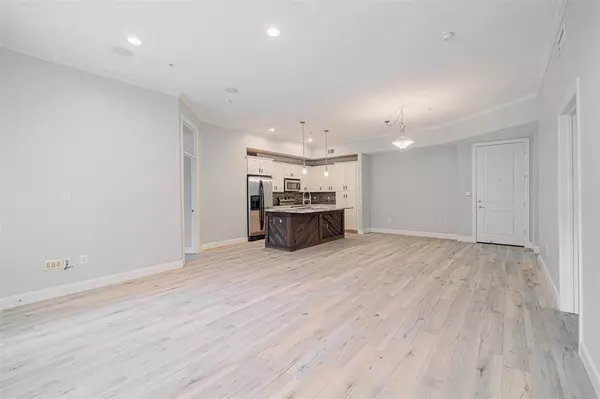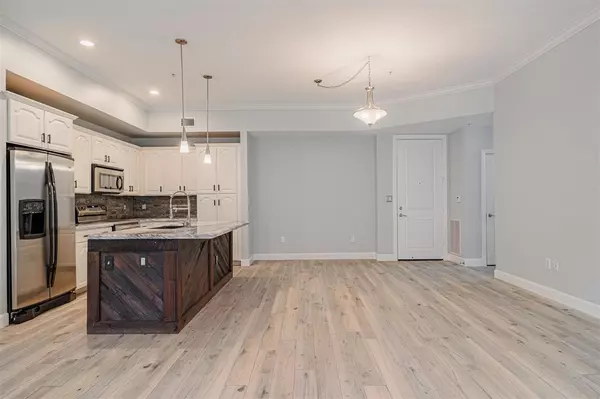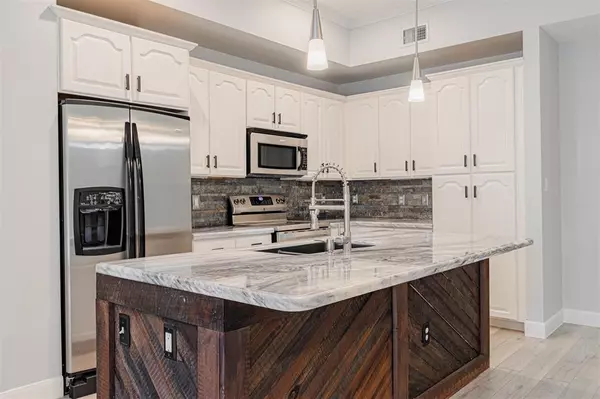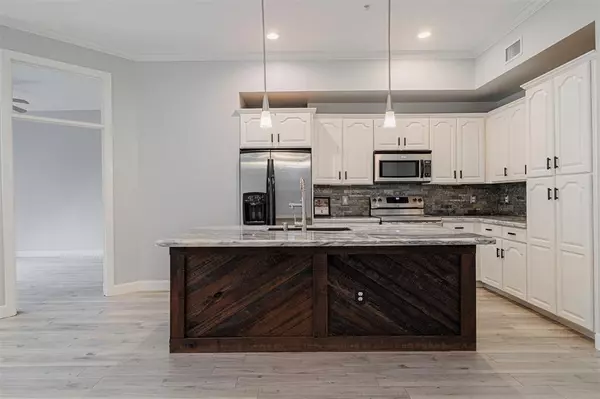$325,000
For more information regarding the value of a property, please contact us for a free consultation.
2 Beds
2 Baths
1,311 SqFt
SOLD DATE : 04/26/2024
Key Details
Property Type Condo
Listing Status Sold
Purchase Type For Sale
Square Footage 1,311 sqft
Price per Sqft $173
Subdivision Edge Condos
MLS Listing ID 6776919
Sold Date 04/26/24
Bedrooms 2
Full Baths 2
HOA Fees $730/mo
Year Built 2006
Annual Tax Amount $7,541
Tax Year 2023
Property Description
Come & Discover this Hidden Gem! Beautiful 2x2 Condominium in highly sought after midrise building:The Edge!
Breathtaking terrace patio, located walking distance from famous restaurants & Midtown Shopping This exquisite mid-rise has it all! Condo also comes with 2 assign parking spaces in parking garage, for convenience the parking elevator is close proximity to front door! Wow! flows with elegance, romantic cozy spacious living room area, enjoy chef’s gourmet kitchen paradise, lots of cabinets space: refrigerator/washer/dryer included with sale! Lovely designer flooring throughout, lots of natural sunlight coming in from glass doors in sitting balcony room area. Exquisite stand-up shower with garden tub to soak & refresh! Each bedroom fits king size bedroom suite. Unit has its private storage room separately : $730 HOA monthly cover lots of amenities to mention! Resort Pool, fitness center, clubroom, business center, gated parking garage with friendly front desk concierge!
Location
State TX
County Harris
Area Midtown - Houston
Building/Complex Name THE EDGE
Rooms
Bedroom Description 2 Bedrooms Down
Other Rooms 1 Living Area
Kitchen Island w/ Cooktop
Interior
Interior Features Balcony, Refrigerator Included
Heating Central Electric
Cooling Central Electric
Flooring Wood
Appliance Dryer Included, Full Size, Refrigerator, Washer Included
Dryer Utilities 1
Exterior
Exterior Feature Balcony/Terrace, Exercise Room, Service Elevator, Storage, Trash Chute
Pool In Ground
Street Surface Asphalt
Total Parking Spaces 2
Private Pool No
Building
Building Description Concrete, Concierge,Gym,Lounge
Structure Type Concrete
New Construction No
Schools
Elementary Schools Gregory-Lincoln Elementary School
Middle Schools Gregory-Lincoln Middle School
High Schools Heights High School
School District 27 - Houston
Others
HOA Fee Include Building & Grounds,Cable TV,Clubhouse,Concierge,Insurance Common Area,Recreational Facilities,Trash Removal,Water and Sewer
Senior Community No
Tax ID 129-250-000-0017
Energy Description Ceiling Fans
Acceptable Financing Cash Sale, Conventional
Tax Rate 2.32
Disclosures No Disclosures
Listing Terms Cash Sale, Conventional
Financing Cash Sale,Conventional
Special Listing Condition No Disclosures
Read Less Info
Want to know what your home might be worth? Contact us for a FREE valuation!

Our team is ready to help you sell your home for the highest possible price ASAP

Bought with Keller Williams Memorial

"My job is to find and attract mastery-based agents to the office, protect the culture, and make sure everyone is happy! "



