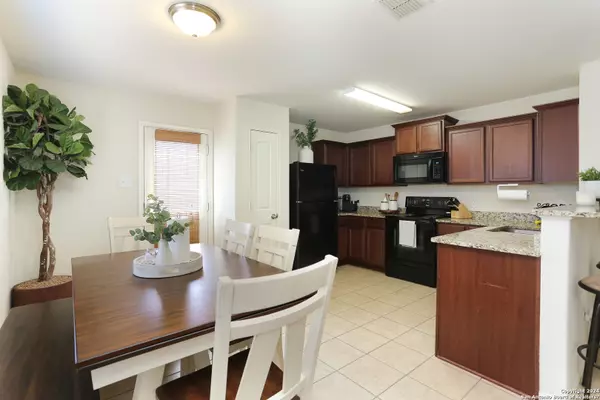$220,000
For more information regarding the value of a property, please contact us for a free consultation.
3 Beds
2 Baths
1,178 SqFt
SOLD DATE : 04/29/2024
Key Details
Property Type Single Family Home
Sub Type Single Residential
Listing Status Sold
Purchase Type For Sale
Square Footage 1,178 sqft
Price per Sqft $186
Subdivision Luckey Ranch
MLS Listing ID 1753378
Sold Date 04/29/24
Style One Story
Bedrooms 3
Full Baths 2
Construction Status Pre-Owned
HOA Fees $25/ann
Year Built 2015
Annual Tax Amount $4,664
Tax Year 2023
Lot Size 5,967 Sqft
Property Description
Welcome to your new home! This charming 3-bedroom, 2-bathroom residence, built by LGI Homes in 2015, is nestled in the serene neighborhood of Luckey Ranch, offering a perfect blend of modern comfort and timeless elegance. As you step inside, you'll be greeted by a spacious living area, adorned with large windows that flood the space with natural light. The open-concept layout seamlessly connects the living room to the dining area and kitchen, creating an ideal space for entertaining guests or enjoying time with family and friends. The kitchen boasts wooden cabinetry with colonial doors and brushed nickel hardware, appliances that convey with the property, and sleek granite countertops, making meal preparation a breeze. The eat-in kitchen counter and the adjacent dining area is perfect for enjoying home-cooked meals with loved ones. The primary bedroom is a tranquil retreat, featuring an en-suite bathroom and a spacious walk-in closet. The two additional bedrooms are generously sized and share a well-appointed bathroom. Step outside to the backyard, where you'll find a delightful oasis with artificial grass, providing a low-maintenance and picturesque setting for outdoor gatherings or relaxation. No need to water your lawn because it stays green year-round. Raining outside? No worries. There is no tracking mud into the house. The artificial turf is perforated and the dirt is sloped, allowing for proper drainage.The attached 2-car garage offers convenient parking and storage space. This home is ideally located, with easy access to shopping, dining, parks, and schools. Don't miss out on the opportunity to make this lovely property your own. Come see it today!
Location
State TX
County Bexar
Area 2304
Rooms
Master Bathroom Main Level 4X8 Tub/Shower Combo, Single Vanity
Master Bedroom Main Level 15X12 DownStairs, Ceiling Fan, Full Bath
Bedroom 2 Main Level 12X10
Bedroom 3 Main Level 11X9
Living Room Main Level 15X13
Kitchen Main Level 15X11
Interior
Heating Central
Cooling One Central
Flooring Carpeting, Ceramic Tile
Heat Source Electric
Exterior
Parking Features Two Car Garage
Pool None
Amenities Available Park/Playground
Roof Type Composition
Private Pool N
Building
Foundation Slab
Sewer City
Water City
Construction Status Pre-Owned
Schools
Elementary Schools Lacoste Elementary
Middle Schools Medina Valley
High Schools Medina Valley
School District Medina Valley I.S.D.
Others
Acceptable Financing Conventional, FHA, VA, Cash
Listing Terms Conventional, FHA, VA, Cash
Read Less Info
Want to know what your home might be worth? Contact us for a FREE valuation!

Our team is ready to help you sell your home for the highest possible price ASAP
"My job is to find and attract mastery-based agents to the office, protect the culture, and make sure everyone is happy! "








